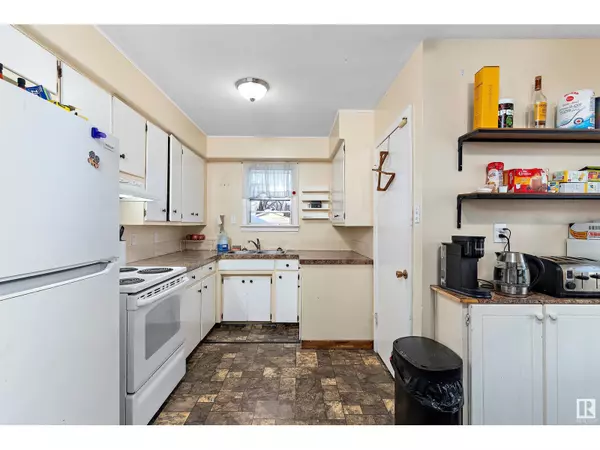4 Beds
2 Baths
960 SqFt
4 Beds
2 Baths
960 SqFt
Key Details
Property Type Single Family Home
Sub Type Freehold
Listing Status Active
Purchase Type For Sale
Square Footage 960 sqft
Price per Sqft $395
Subdivision Hazeldean
MLS® Listing ID E4419011
Style Bungalow
Bedrooms 4
Originating Board REALTORS® Association of Edmonton
Year Built 1956
Lot Size 5,300 Sqft
Acres 5300.2573
Property Sub-Type Freehold
Property Description
Location
Province AB
Rooms
Extra Room 1 Basement 4.19 m X 3.66 m Bedroom 4
Extra Room 2 Basement 4.28 m X 3.74 m Second Kitchen
Extra Room 3 Main level 4.59 m X 3.21 m Living room
Extra Room 4 Main level Measurements not available Dining room
Extra Room 5 Main level 4.65 m X 3.56 m Kitchen
Extra Room 6 Main level 3.55 m X 3.2 m Primary Bedroom
Interior
Heating Forced air
Exterior
Parking Features Yes
Fence Fence
View Y/N No
Private Pool No
Building
Story 1
Architectural Style Bungalow
Others
Ownership Freehold
Virtual Tour https://my.matterport.com/show/?m=iBKkANg1rpE
"My job is to find and attract mastery-based agents to the office, protect the culture, and make sure everyone is happy! "
4145 North Service Rd Unit: Q 2nd Floor L7L 6A3, Burlington, ON, Canada








