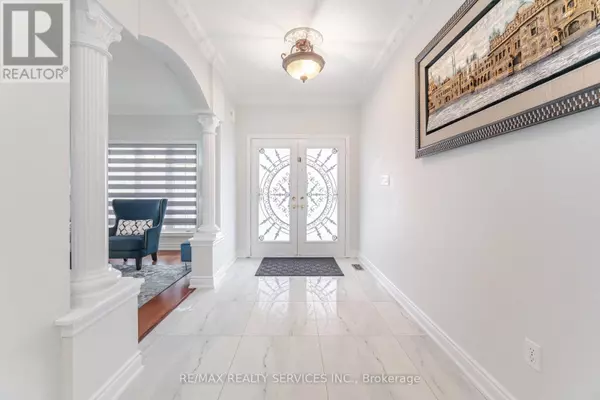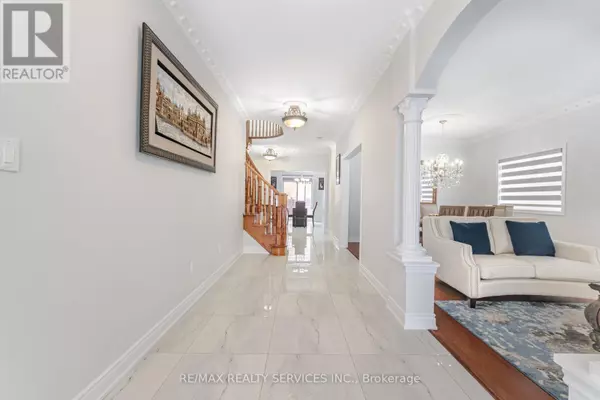7 Beds
6 Baths
7 Beds
6 Baths
OPEN HOUSE
Sat Mar 01, 2:00pm - 4:00pm
Sun Mar 02, 2:00pm - 4:00pm
Key Details
Property Type Single Family Home
Sub Type Freehold
Listing Status Active
Purchase Type For Sale
Subdivision Sandringham-Wellington
MLS® Listing ID W11937654
Bedrooms 7
Half Baths 2
Originating Board Toronto Regional Real Estate Board
Property Sub-Type Freehold
Property Description
Location
Province ON
Rooms
Extra Room 1 Second level 5.8 m X 3.85 m Bedroom
Extra Room 2 Second level 5.22 m X 4.08 m Bedroom 2
Extra Room 3 Second level 5.64 m X 4.6 m Bedroom 3
Extra Room 4 Second level 3.84 m X 3.5 m Bedroom 4
Extra Room 5 Basement 3.65 m X 3.5 m Bedroom 2
Extra Room 6 Basement 5.34 m X 3.81 m Bedroom 3
Interior
Heating Forced air
Cooling Central air conditioning
Flooring Laminate, Ceramic, Hardwood
Fireplaces Number 1
Exterior
Parking Features Yes
View Y/N No
Total Parking Spaces 6
Private Pool No
Building
Lot Description Landscaped, Lawn sprinkler
Story 2
Sewer Sanitary sewer
Others
Ownership Freehold
Virtual Tour https://unbranded.mediatours.ca/property/4-runnymede-crescent-brampton/
"My job is to find and attract mastery-based agents to the office, protect the culture, and make sure everyone is happy! "
4145 North Service Rd Unit: Q 2nd Floor L7L 6A3, Burlington, ON, Canada








