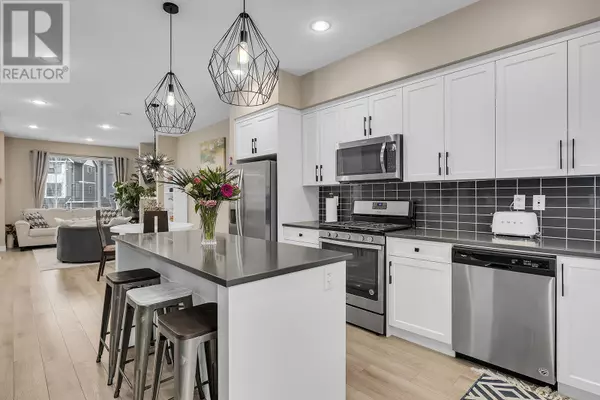3 Beds
3 Baths
1,476 SqFt
3 Beds
3 Baths
1,476 SqFt
Key Details
Property Type Townhouse
Sub Type Townhouse
Listing Status Active
Purchase Type For Sale
Square Footage 1,476 sqft
Price per Sqft $467
Subdivision Shannon Lake
MLS® Listing ID 10332909
Bedrooms 3
Half Baths 1
Condo Fees $2,486/mo
Originating Board Association of Interior REALTORS®
Year Built 2017
Property Description
Location
Province BC
Zoning Unknown
Rooms
Extra Room 1 Second level 12'2'' x 15'1'' Primary Bedroom
Extra Room 2 Second level 8'8'' x 6'1'' Full ensuite bathroom
Extra Room 3 Second level 13'3'' x 10'9'' Bedroom
Extra Room 4 Second level 8'8'' x 4'11'' Full ensuite bathroom
Extra Room 5 Lower level 8'4'' x 14' Bedroom
Extra Room 6 Main level 10'11'' x 14'11'' Kitchen
Interior
Heating Forced air, See remarks
Cooling Central air conditioning
Flooring Carpeted, Laminate, Tile
Fireplaces Type Unknown
Exterior
Parking Features Yes
Garage Spaces 1.0
Garage Description 1
Fence Fence
Community Features Family Oriented
View Y/N No
Roof Type Unknown
Total Parking Spaces 2
Private Pool No
Building
Lot Description Landscaped
Story 3
Sewer Municipal sewage system
Others
Ownership Strata
"My job is to find and attract mastery-based agents to the office, protect the culture, and make sure everyone is happy! "
4145 North Service Rd Unit: Q 2nd Floor L7L 6A3, Burlington, ON, Canada








