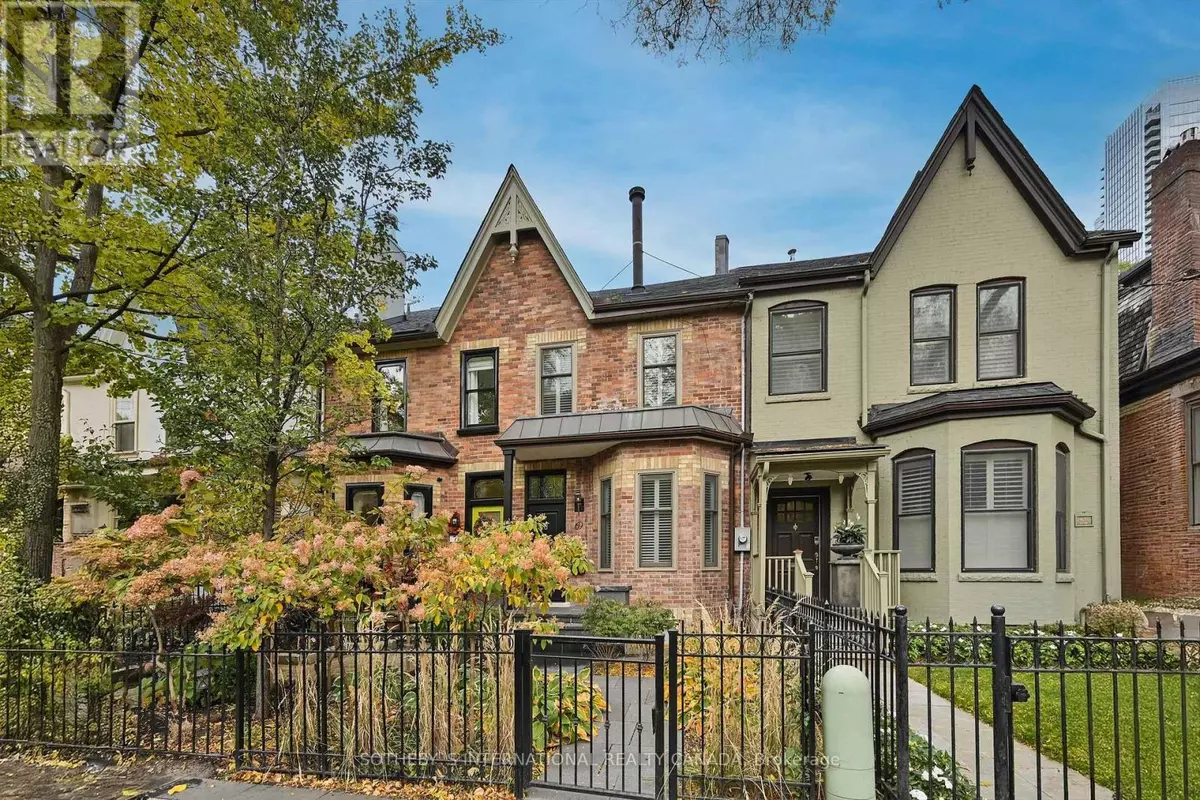4 Beds
3 Baths
1,999 SqFt
4 Beds
3 Baths
1,999 SqFt
Key Details
Property Type Townhouse
Sub Type Townhouse
Listing Status Active
Purchase Type For Rent
Square Footage 1,999 sqft
Subdivision Annex
MLS® Listing ID C11937145
Bedrooms 4
Originating Board Toronto Regional Real Estate Board
Property Sub-Type Townhouse
Property Description
Location
Province ON
Rooms
Extra Room 1 Second level 4.83 m X 4.5 m Bedroom
Extra Room 2 Second level 4.47 m X 3.43 m Bedroom
Extra Room 3 Third level 3.4 m X 3.23 m Bedroom
Extra Room 4 Third level 4.83 m X 3.07 m Sitting room
Extra Room 5 Lower level 4.39 m X 3.86 m Recreational, Games room
Extra Room 6 Lower level 3.2 m X 2.44 m Laundry room
Interior
Heating Forced air
Cooling Central air conditioning
Flooring Hardwood, Concrete, Marble
Exterior
Parking Features Yes
View Y/N No
Total Parking Spaces 1
Private Pool No
Building
Story 2.5
Sewer Sanitary sewer
Others
Ownership Freehold
Acceptable Financing Monthly
Listing Terms Monthly
"My job is to find and attract mastery-based agents to the office, protect the culture, and make sure everyone is happy! "
4145 North Service Rd Unit: Q 2nd Floor L7L 6A3, Burlington, ON, Canada








