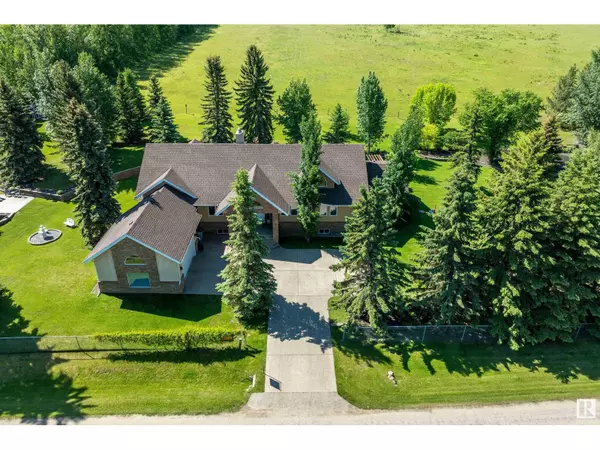6 Beds
5 Baths
4,587 SqFt
6 Beds
5 Baths
4,587 SqFt
Key Details
Property Type Single Family Home
Listing Status Active
Purchase Type For Sale
Square Footage 4,587 sqft
Price per Sqft $250
Subdivision Grandview_Cwet
MLS® Listing ID E4418859
Bedrooms 6
Half Baths 1
Year Built 1999
Lot Size 1.110 Acres
Acres 1.11
Source REALTORS® Association of Edmonton
Property Description
Location
Province AB
Rooms
Kitchen 1.0
Extra Room 1 Basement 12.9 m X 9.07 m Family room
Extra Room 2 Basement 4.09 m X 3.88 m Bedroom 5
Extra Room 3 Basement 4.09 m X 3.16 m Bedroom 6
Extra Room 4 Basement Measurements not available Storage
Extra Room 5 Basement Measurements not available Cold room
Extra Room 6 Main level 6.74 m X 5.69 m Living room
Interior
Heating Forced air, In Floor Heating
Fireplaces Type Unknown
Exterior
Parking Features Yes
Community Features Lake Privileges
View Y/N Yes
View Lake view
Private Pool No
Building
Story 1.5
"My job is to find and attract mastery-based agents to the office, protect the culture, and make sure everyone is happy! "
4145 North Service Rd Unit: Q 2nd Floor L7L 6A3, Burlington, ON, Canada








