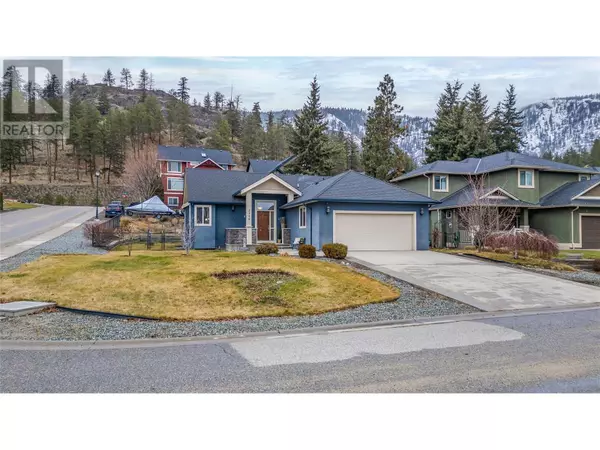3 Beds
3 Baths
2,472 SqFt
3 Beds
3 Baths
2,472 SqFt
Key Details
Property Type Single Family Home
Sub Type Freehold
Listing Status Active
Purchase Type For Sale
Square Footage 2,472 sqft
Price per Sqft $355
Subdivision Shannon Lake
MLS® Listing ID 10332860
Style Ranch
Bedrooms 3
Originating Board Association of Interior REALTORS®
Year Built 2007
Lot Size 9,583 Sqft
Acres 9583.2
Property Description
Location
Province BC
Zoning Unknown
Rooms
Extra Room 1 Basement 12'1'' x 11'4'' Storage
Extra Room 2 Basement 15'3'' x 13'2'' Utility room
Extra Room 3 Basement 12' x 9'10'' Bedroom
Extra Room 4 Basement 12'3'' x 12'2'' Bedroom
Extra Room 5 Basement 8'7'' x 5'4'' 4pc Bathroom
Extra Room 6 Basement 20' x 12'6'' Recreation room
Interior
Heating Forced air, See remarks
Cooling Central air conditioning
Flooring Ceramic Tile, Hardwood, Laminate
Fireplaces Type Unknown
Exterior
Parking Features Yes
Garage Spaces 2.0
Garage Description 2
Fence Chain link, Fence
Community Features Family Oriented
View Y/N No
Roof Type Unknown
Total Parking Spaces 4
Private Pool No
Building
Lot Description Landscaped, Level
Story 2
Sewer Municipal sewage system
Architectural Style Ranch
Others
Ownership Freehold
"My job is to find and attract mastery-based agents to the office, protect the culture, and make sure everyone is happy! "
4145 North Service Rd Unit: Q 2nd Floor L7L 6A3, Burlington, ON, Canada








