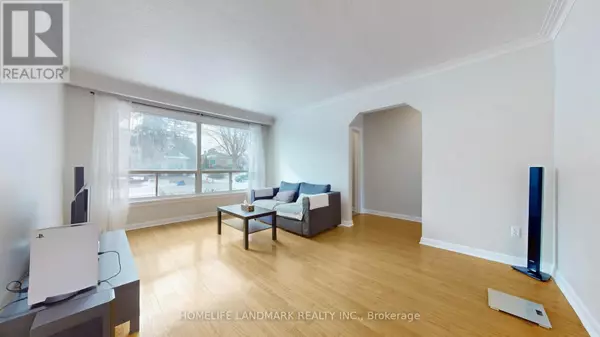5 Beds
2 Baths
1,099 SqFt
5 Beds
2 Baths
1,099 SqFt
Key Details
Property Type Single Family Home
Sub Type Freehold
Listing Status Active
Purchase Type For Sale
Square Footage 1,099 sqft
Price per Sqft $1,300
Subdivision Bronte East
MLS® Listing ID W11935861
Style Bungalow
Bedrooms 5
Originating Board Toronto Regional Real Estate Board
Property Sub-Type Freehold
Property Description
Location
Province ON
Rooms
Extra Room 1 Basement 4.25 m X 3.67 m Bedroom
Extra Room 2 Basement 3.74 m X 3.51 m Laundry room
Extra Room 3 Basement 3.46 m X 2.86 m Kitchen
Extra Room 4 Basement 5.05 m X 6.17 m Living room
Extra Room 5 Basement 3.68 m X 2.91 m Bedroom
Extra Room 6 Main level 3.45 m X 3.28 m Kitchen
Interior
Heating Forced air
Cooling Central air conditioning
Flooring Tile, Hardwood
Exterior
Parking Features Yes
View Y/N No
Total Parking Spaces 7
Private Pool No
Building
Story 1
Sewer Sanitary sewer
Architectural Style Bungalow
Others
Ownership Freehold
Virtual Tour https://www.winsold.com/tour/384332
"My job is to find and attract mastery-based agents to the office, protect the culture, and make sure everyone is happy! "
4145 North Service Rd Unit: Q 2nd Floor L7L 6A3, Burlington, ON, Canada








