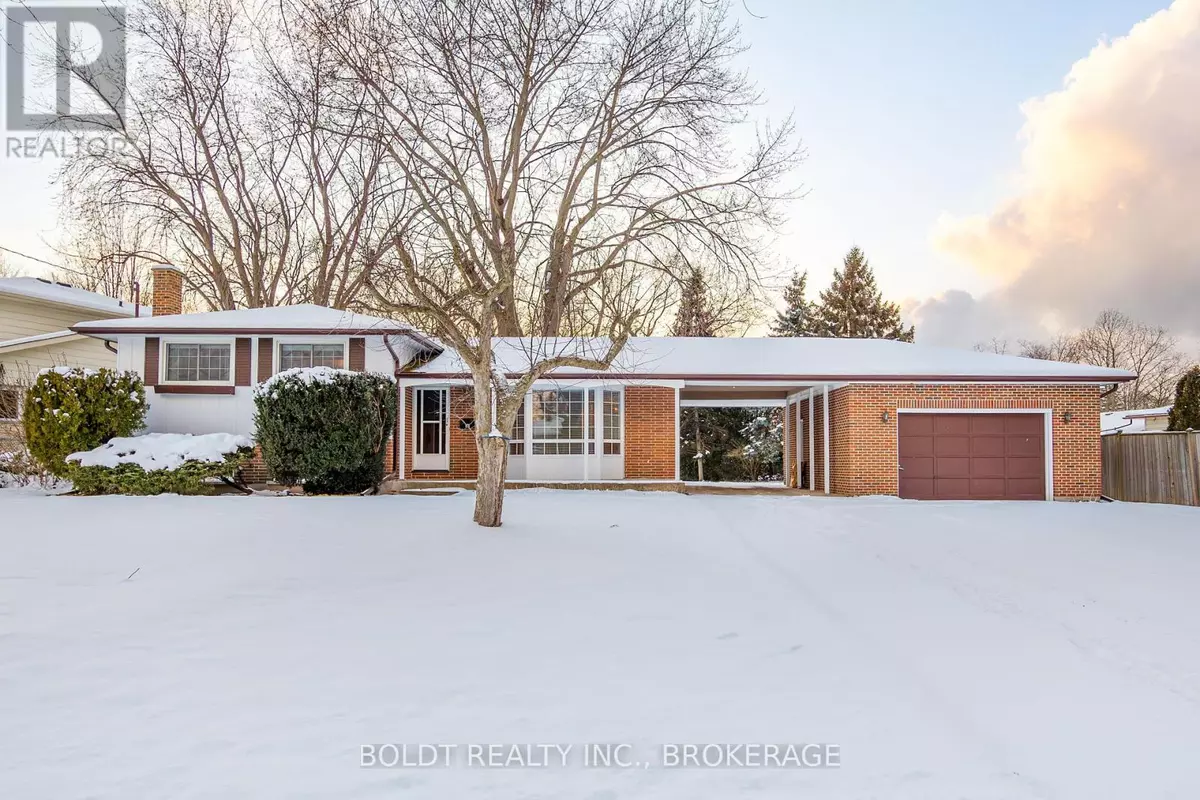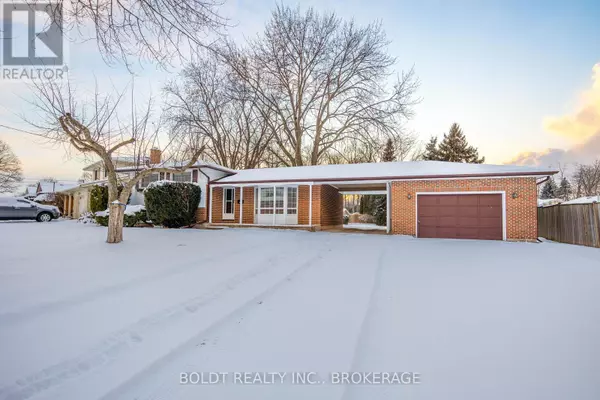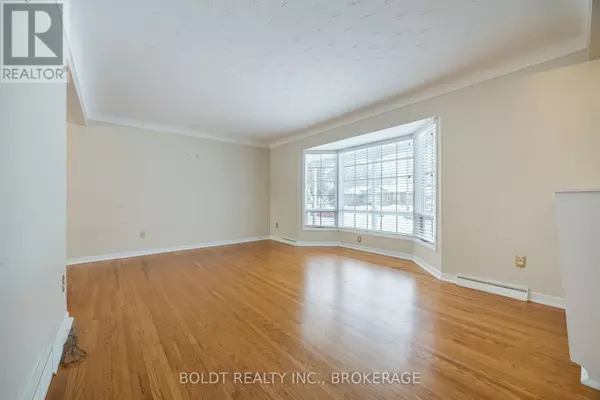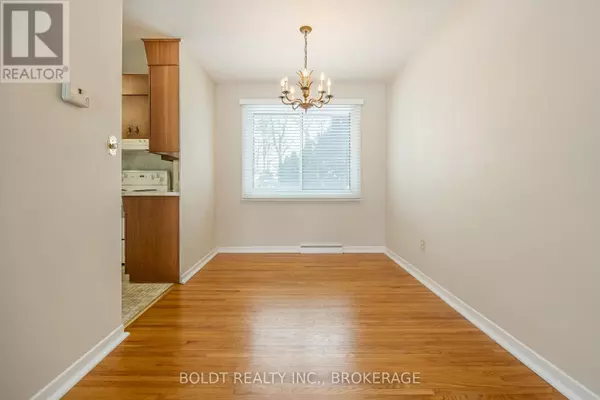4 Beds
1 Bath
4 Beds
1 Bath
OPEN HOUSE
Sat Jan 25, 12:00pm - 2:00pm
Sun Jan 26, 12:00pm - 2:00pm
Key Details
Property Type Single Family Home
Sub Type Freehold
Listing Status Active
Purchase Type For Sale
Subdivision 437 - Lakeshore
MLS® Listing ID X11935820
Bedrooms 4
Originating Board Niagara Association of REALTORS®
Property Description
Location
Province ON
Rooms
Extra Room 1 Second level 3.07 m X 3.01 m Bedroom
Extra Room 2 Second level 4.17 m X 3.01 m Bedroom
Extra Room 3 Second level 3.12 m X 2.63 m Bedroom
Extra Room 4 Second level Measurements not available Bathroom
Extra Room 5 Lower level 4.16 m X 2.7 m Bedroom
Extra Room 6 Lower level 5.52 m X 3.56 m Recreational, Games room
Interior
Heating Forced air
Cooling Central air conditioning
Flooring Hardwood
Fireplaces Number 1
Exterior
Parking Features Yes
View Y/N No
Total Parking Spaces 6
Private Pool No
Building
Sewer Sanitary sewer
Others
Ownership Freehold
"My job is to find and attract mastery-based agents to the office, protect the culture, and make sure everyone is happy! "
4145 North Service Rd Unit: Q 2nd Floor L7L 6A3, Burlington, ON, Canada








