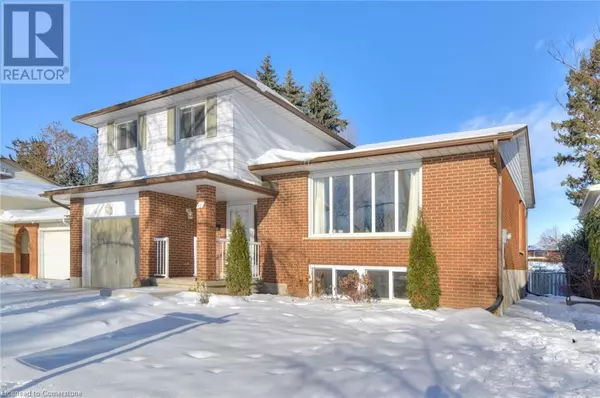3 Beds
2 Baths
2,180 SqFt
3 Beds
2 Baths
2,180 SqFt
OPEN HOUSE
Sat Jan 25, 2:00pm - 4:00pm
Sun Jan 26, 2:00pm - 4:00pm
Key Details
Property Type Single Family Home
Sub Type Freehold
Listing Status Active
Purchase Type For Sale
Square Footage 2,180 sqft
Price per Sqft $366
Subdivision 230 - Grand River North
MLS® Listing ID 40686511
Bedrooms 3
Half Baths 1
Originating Board Cornerstone - Waterloo Region
Year Built 1979
Property Description
Location
Province ON
Rooms
Extra Room 1 Second level 12'5'' x 9'3'' Bedroom
Extra Room 2 Second level 12'5'' x 9'2'' Bedroom
Extra Room 3 Second level 13'6'' x 12'1'' Primary Bedroom
Extra Room 4 Third level Measurements not available 5pc Bathroom
Extra Room 5 Basement Measurements not available Cold room
Extra Room 6 Lower level 25'6'' x 18'9'' Recreation room
Interior
Heating Forced air,
Cooling Central air conditioning
Exterior
Parking Features Yes
Community Features Quiet Area
View Y/N No
Total Parking Spaces 3
Private Pool No
Building
Sewer Municipal sewage system
Others
Ownership Freehold
"My job is to find and attract mastery-based agents to the office, protect the culture, and make sure everyone is happy! "
4145 North Service Rd Unit: Q 2nd Floor L7L 6A3, Burlington, ON, Canada








