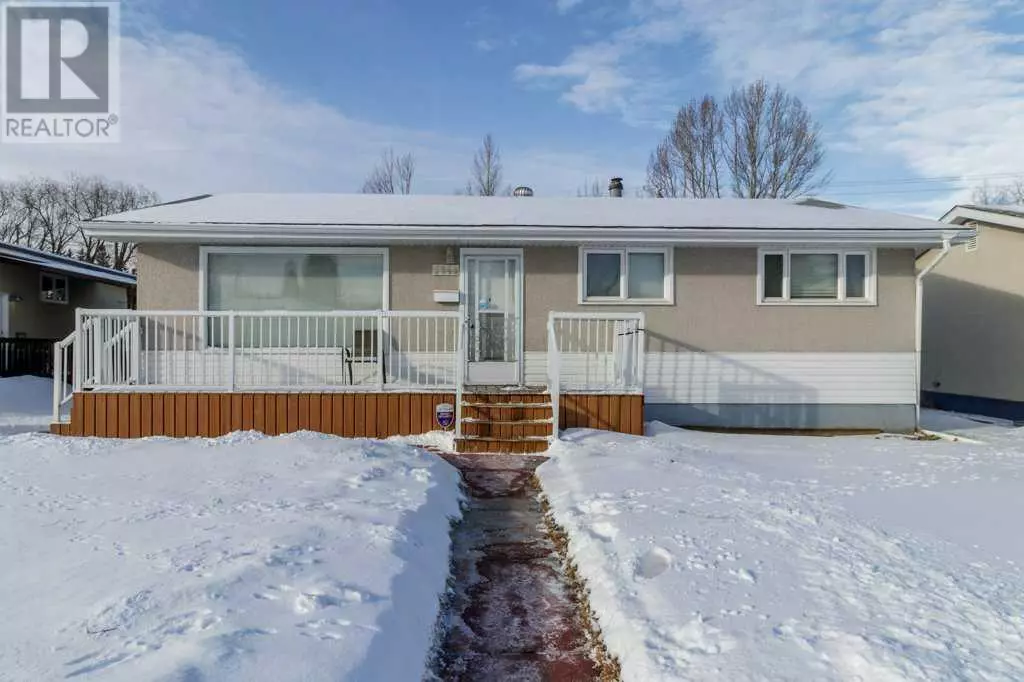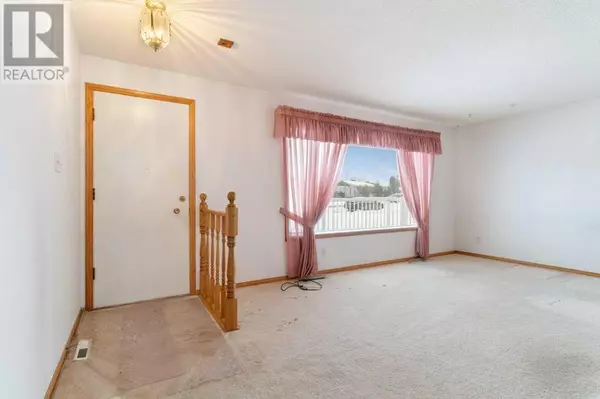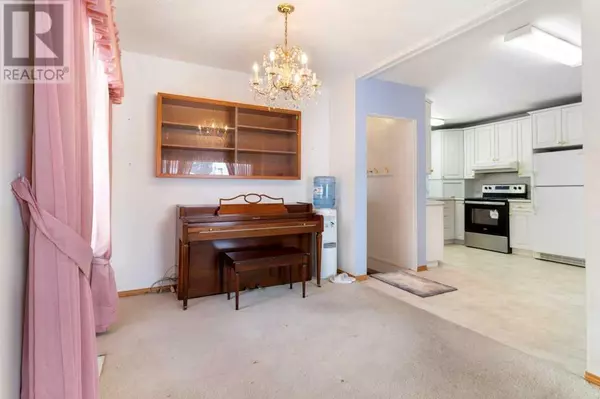4 Beds
2 Baths
1,057 SqFt
4 Beds
2 Baths
1,057 SqFt
Key Details
Property Type Single Family Home
Sub Type Freehold
Listing Status Active
Purchase Type For Sale
Square Footage 1,057 sqft
Price per Sqft $331
Subdivision West Park
MLS® Listing ID A2188855
Style Bungalow
Bedrooms 4
Originating Board Central Alberta REALTORS® Association
Year Built 1962
Lot Size 9,052 Sqft
Acres 9052.0
Property Description
Location
Province AB
Rooms
Extra Room 1 Basement 27.17 Ft x 12.92 Ft Recreational, Games room
Extra Room 2 Basement 11.00 Ft x 12.92 Ft Family room
Extra Room 3 Basement 9.75 Ft x 6.92 Ft Laundry room
Extra Room 4 Basement 8.25 Ft x 11.17 Ft Furnace
Extra Room 5 Basement 7.25 Ft x 11.17 Ft Storage
Extra Room 6 Basement Measurements not available 3pc Bathroom
Interior
Heating Forced air,
Cooling None
Flooring Carpeted, Linoleum
Exterior
Parking Features Yes
Garage Spaces 2.0
Garage Description 2
Fence Fence
View Y/N No
Total Parking Spaces 2
Private Pool No
Building
Lot Description Landscaped
Story 1
Sewer Municipal sewage system
Architectural Style Bungalow
Others
Ownership Freehold
"My job is to find and attract mastery-based agents to the office, protect the culture, and make sure everyone is happy! "
4145 North Service Rd Unit: Q 2nd Floor L7L 6A3, Burlington, ON, Canada








