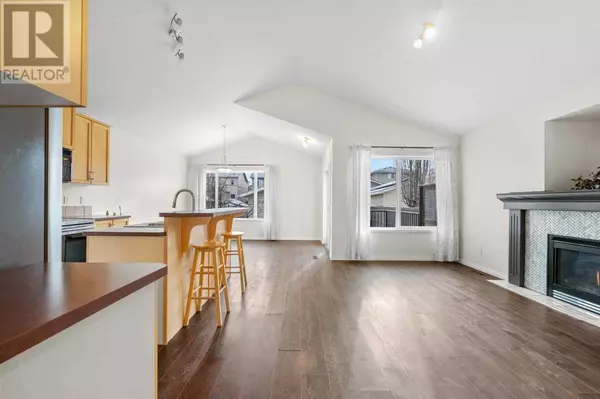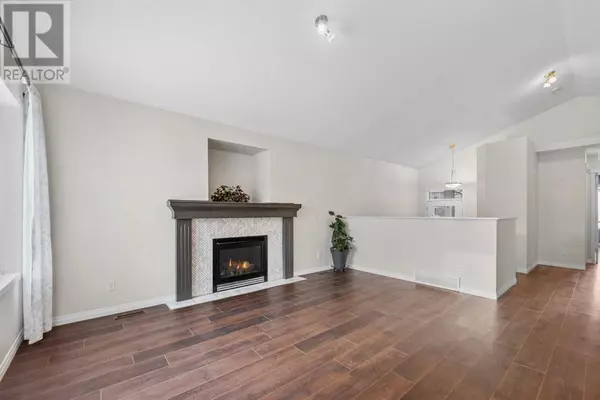2 Beds
2 Baths
1,068 SqFt
2 Beds
2 Baths
1,068 SqFt
OPEN HOUSE
Sat Jan 25, 2:00pm - 4:00pm
Key Details
Property Type Single Family Home
Sub Type Freehold
Listing Status Active
Purchase Type For Sale
Square Footage 1,068 sqft
Price per Sqft $468
Subdivision Sagewood
MLS® Listing ID A2189346
Style Bungalow
Bedrooms 2
Originating Board Calgary Real Estate Board
Year Built 2006
Lot Size 3,683 Sqft
Acres 3683.4102
Property Description
Location
Province AB
Rooms
Extra Room 1 Main level 1.52 M x 2.80 M 4pc Bathroom
Extra Room 2 Main level 1.52 M x 3.02 M 4pc Bathroom
Extra Room 3 Main level 2.72 M x 3.00 M Bedroom
Extra Room 4 Main level 3.98 M x 2.55 M Dining room
Extra Room 5 Main level 3.98 M x 4.59 M Kitchen
Extra Room 6 Main level 2.42 M x 4.59 M Great room
Interior
Heating Forced air,
Cooling Central air conditioning
Flooring Vinyl Plank
Fireplaces Number 1
Exterior
Parking Features Yes
Garage Spaces 2.0
Garage Description 2
Fence Fence
View Y/N No
Total Parking Spaces 2
Private Pool No
Building
Lot Description Landscaped
Story 1
Architectural Style Bungalow
Others
Ownership Freehold
"My job is to find and attract mastery-based agents to the office, protect the culture, and make sure everyone is happy! "
4145 North Service Rd Unit: Q 2nd Floor L7L 6A3, Burlington, ON, Canada








