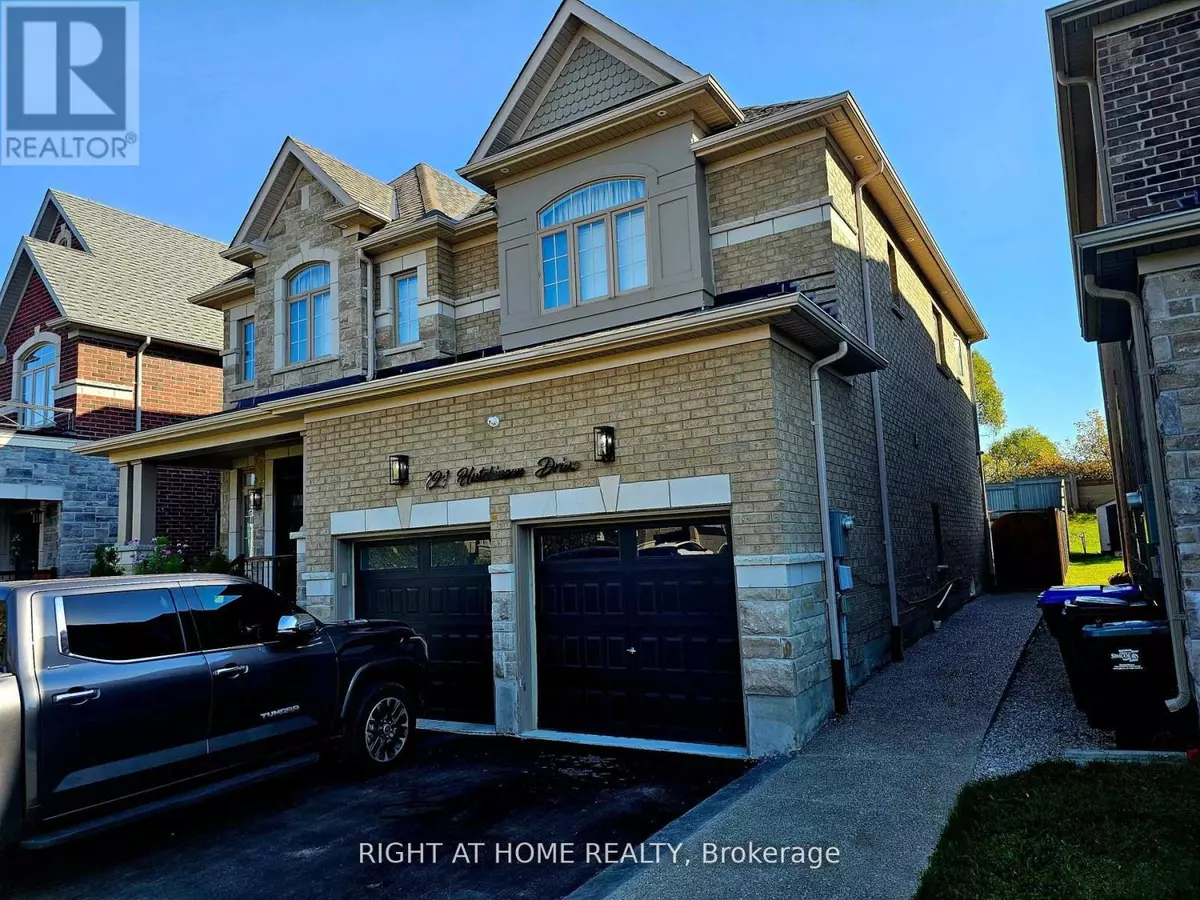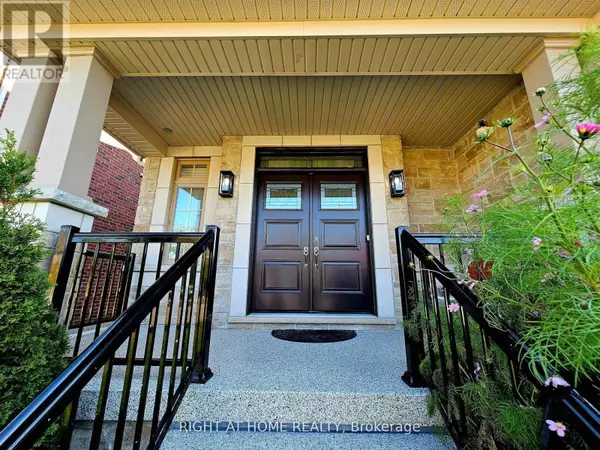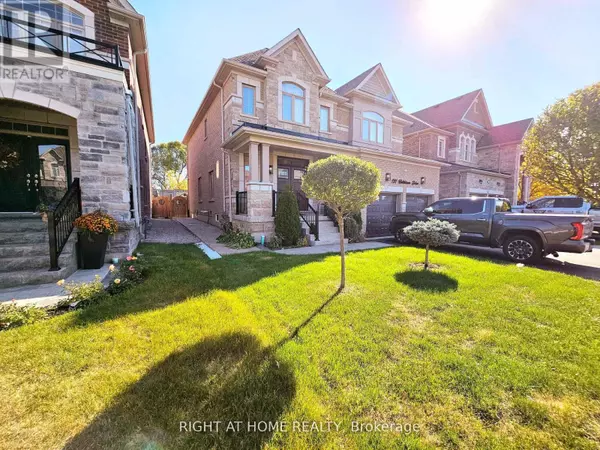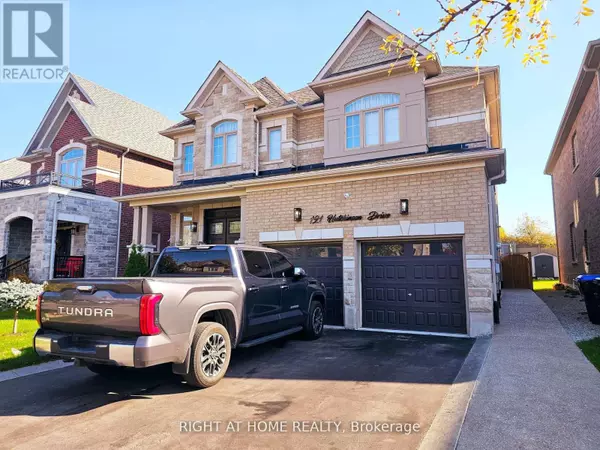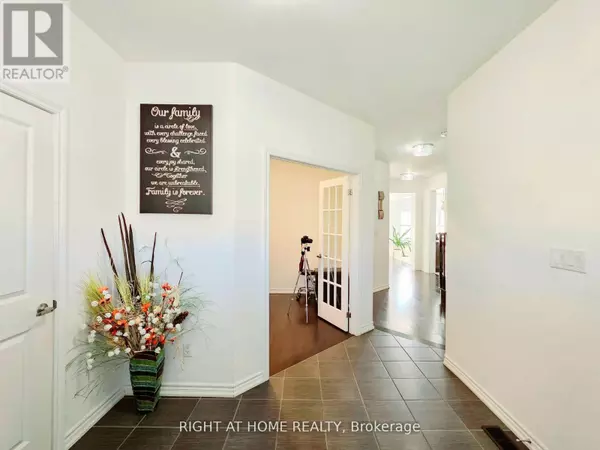4 Beds
4 Baths
4 Beds
4 Baths
Key Details
Property Type Single Family Home
Sub Type Freehold
Listing Status Active
Purchase Type For Sale
Subdivision Alliston
MLS® Listing ID N11934560
Bedrooms 4
Half Baths 1
Originating Board Toronto Regional Real Estate Board
Property Description
Location
Province ON
Rooms
Extra Room 1 Second level 5.95 m X 4.9 m Primary Bedroom
Extra Room 2 Second level 4.89 m X 3.12 m Bedroom 2
Extra Room 3 Second level 3.85 m X 3.12 m Bedroom 3
Extra Room 4 Second level 3.95 m X 3.02 m Bedroom 4
Extra Room 5 Basement 8.99 m X 7.02 m Recreational, Games room
Extra Room 6 Ground level 3.95 m X 4.7 m Kitchen
Interior
Heating Forced air
Cooling Central air conditioning
Flooring Porcelain Tile, Hardwood
Exterior
Parking Features Yes
View Y/N No
Total Parking Spaces 6
Private Pool No
Building
Story 2
Sewer Sanitary sewer
Others
Ownership Freehold
"My job is to find and attract mastery-based agents to the office, protect the culture, and make sure everyone is happy! "
4145 North Service Rd Unit: Q 2nd Floor L7L 6A3, Burlington, ON, Canada


