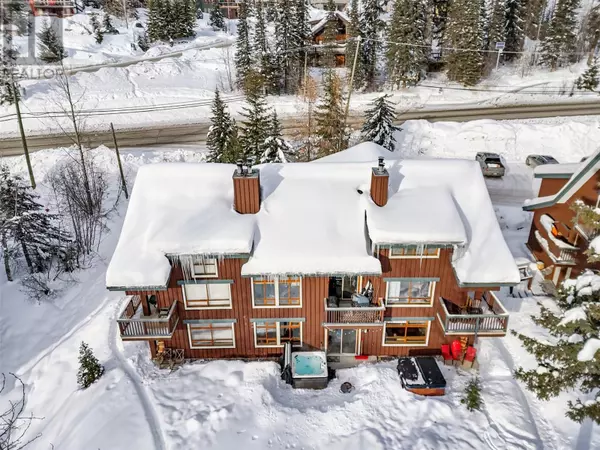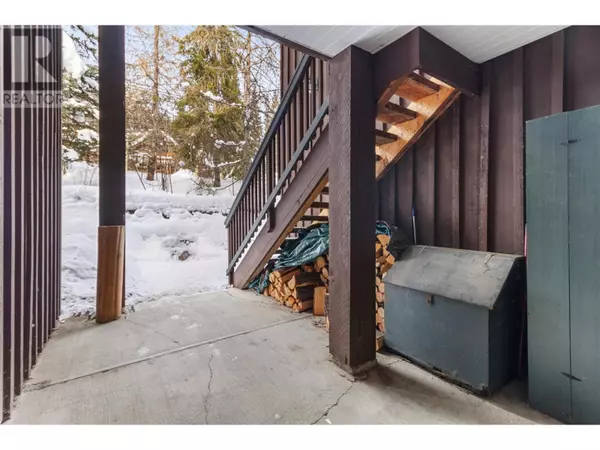1 Bed
1 Bath
645 SqFt
1 Bed
1 Bath
645 SqFt
Key Details
Property Type Condo
Sub Type Strata
Listing Status Active
Purchase Type For Sale
Square Footage 645 sqft
Price per Sqft $666
Subdivision Sun Peaks
MLS® Listing ID 10332802
Style Other
Bedrooms 1
Condo Fees $368/mo
Originating Board Association of Interior REALTORS®
Year Built 1995
Property Description
Location
Province BC
Zoning Unknown
Rooms
Extra Room 1 Main level 6'2'' x 3'1'' Other
Extra Room 2 Main level 6'2'' x 6'7'' Foyer
Extra Room 3 Main level 10'5'' x 11'2'' Primary Bedroom
Extra Room 4 Main level 8'7'' x 9'3'' Dining room
Extra Room 5 Main level 14'2'' x 16'6'' Living room
Extra Room 6 Main level 8'7'' x 8'6'' Kitchen
Interior
Heating Baseboard heaters,
Flooring Mixed Flooring
Fireplaces Type Conventional
Exterior
Parking Features No
Community Features Pets Allowed, Rentals Allowed
View Y/N Yes
View Mountain view, View (panoramic)
Roof Type Unknown
Total Parking Spaces 1
Private Pool No
Building
Lot Description Level
Story 1
Sewer Municipal sewage system
Architectural Style Other
Others
Ownership Strata
"My job is to find and attract mastery-based agents to the office, protect the culture, and make sure everyone is happy! "
4145 North Service Rd Unit: Q 2nd Floor L7L 6A3, Burlington, ON, Canada








