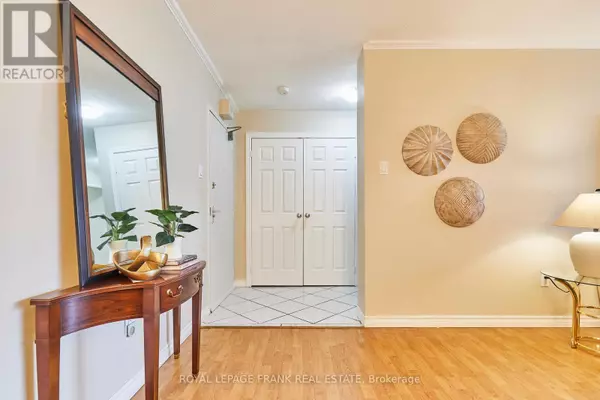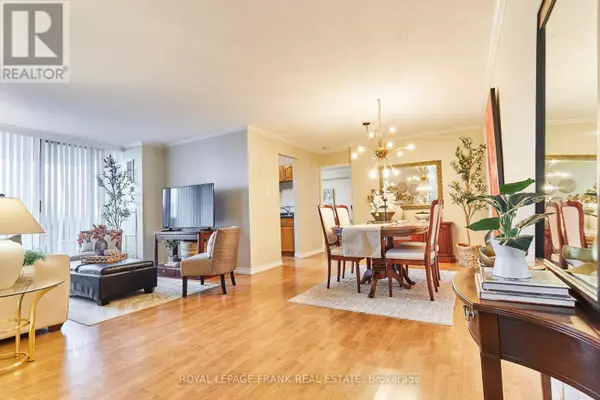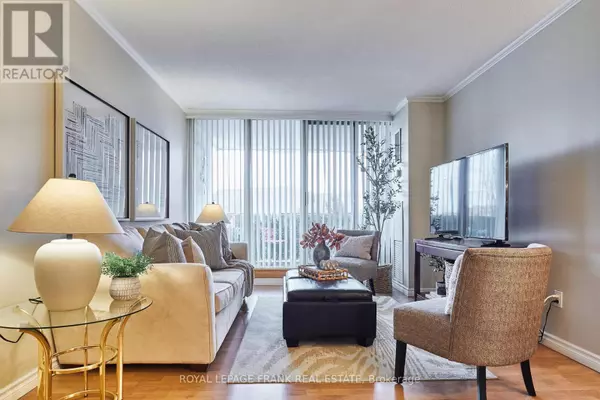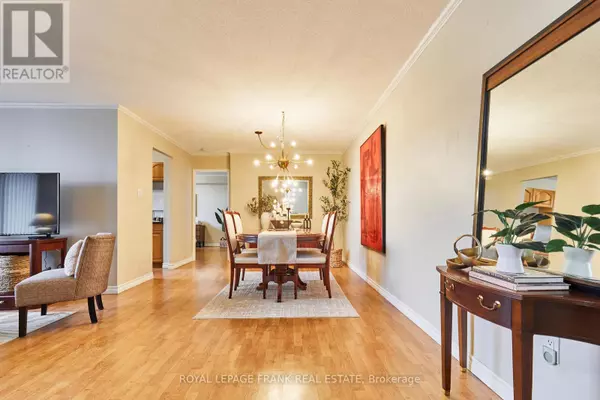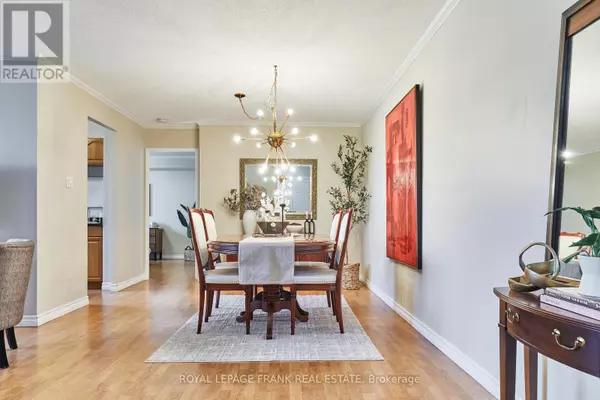3 Beds
2 Baths
1,199 SqFt
3 Beds
2 Baths
1,199 SqFt
Key Details
Property Type Condo
Sub Type Condominium/Strata
Listing Status Active
Purchase Type For Sale
Square Footage 1,199 sqft
Price per Sqft $491
Subdivision South East
MLS® Listing ID E11934276
Bedrooms 3
Condo Fees $936/mo
Originating Board Central Lakes Association of REALTORS®
Property Description
Location
Province ON
Rooms
Extra Room 1 Flat 3.3 m X 4.15 m Living room
Extra Room 2 Flat 5.98 m X 3.37 m Dining room
Extra Room 3 Flat 2.31 m X 4.01 m Kitchen
Extra Room 4 Flat 3.27 m X 4.98 m Primary Bedroom
Extra Room 5 Flat 2.98 m X 4.22 m Bedroom 2
Extra Room 6 Flat 2.6 m X 4.22 m Bedroom 3
Interior
Cooling Central air conditioning
Flooring Laminate
Exterior
Parking Features Yes
Community Features Pet Restrictions
View Y/N Yes
View View
Total Parking Spaces 1
Private Pool Yes
Others
Ownership Condominium/Strata
"My job is to find and attract mastery-based agents to the office, protect the culture, and make sure everyone is happy! "
4145 North Service Rd Unit: Q 2nd Floor L7L 6A3, Burlington, ON, Canada



