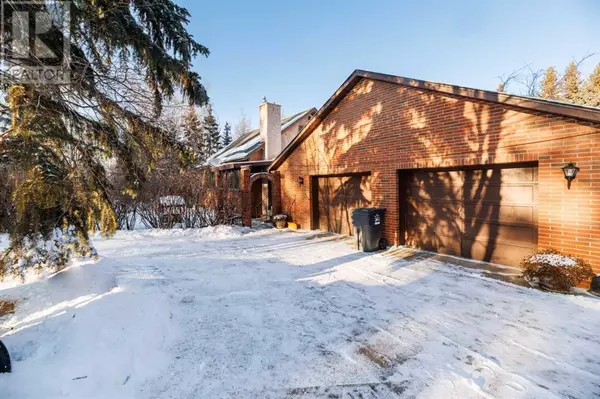4 Beds
3 Baths
1,524 SqFt
4 Beds
3 Baths
1,524 SqFt
Key Details
Property Type Single Family Home
Sub Type Freehold
Listing Status Active
Purchase Type For Sale
Square Footage 1,524 sqft
Price per Sqft $419
Subdivision Poplar Ridge
MLS® Listing ID A2187740
Bedrooms 4
Originating Board Central Alberta REALTORS® Association
Year Built 1988
Lot Size 1.640 Acres
Acres 71438.4
Property Description
Location
Province AB
Rooms
Extra Room 1 Basement 6.67 Ft x 11.50 Ft 3pc Bathroom
Extra Room 2 Basement 12.67 Ft x 12.08 Ft Bedroom
Extra Room 3 Basement 14.08 Ft x 12.08 Ft Bedroom
Extra Room 4 Basement 11.75 Ft x 14.08 Ft Bedroom
Extra Room 5 Basement 15.08 Ft x 16.58 Ft Recreational, Games room
Extra Room 6 Basement 7.08 Ft x 4.00 Ft Storage
Interior
Heating , In Floor Heating
Cooling None
Flooring Carpeted, Laminate, Tile
Fireplaces Number 1
Exterior
Parking Features Yes
Garage Spaces 3.0
Garage Description 3
Fence Not fenced
View Y/N No
Private Pool No
Building
Lot Description Landscaped
Story 1.5
Sewer Septic Field
Others
Ownership Freehold
"My job is to find and attract mastery-based agents to the office, protect the culture, and make sure everyone is happy! "
4145 North Service Rd Unit: Q 2nd Floor L7L 6A3, Burlington, ON, Canada








