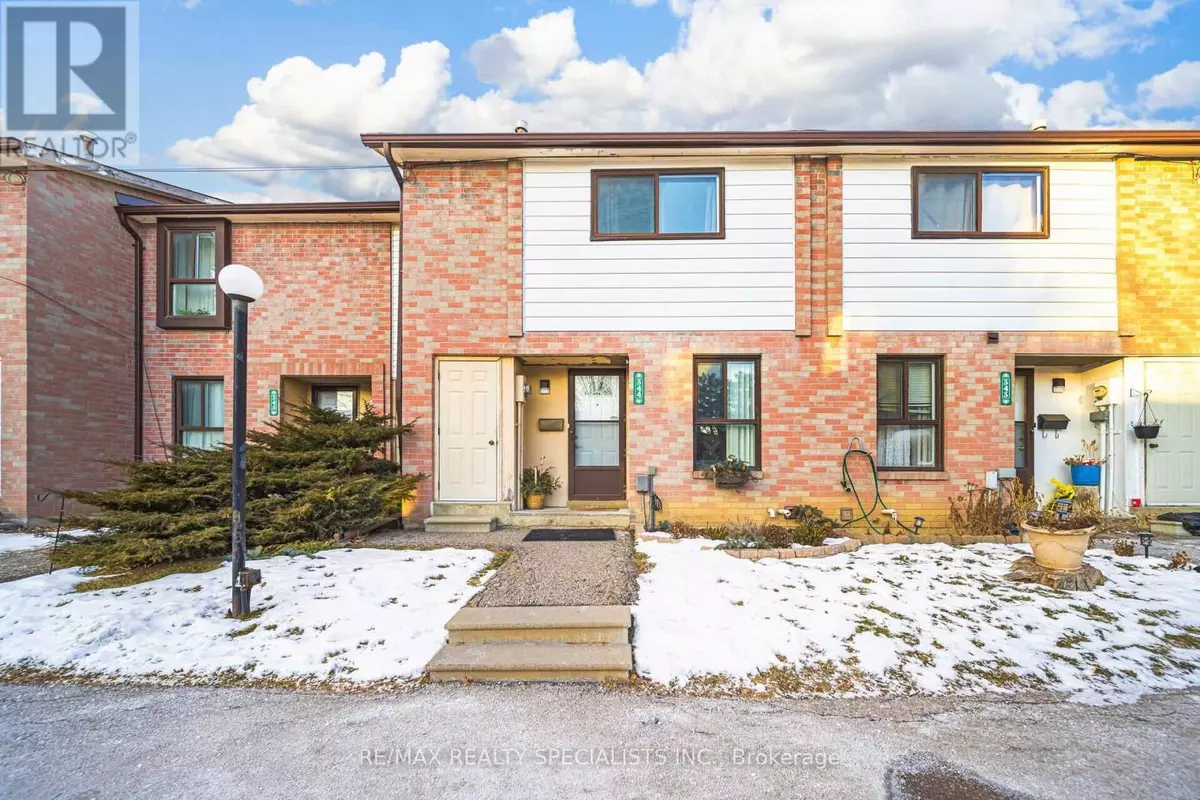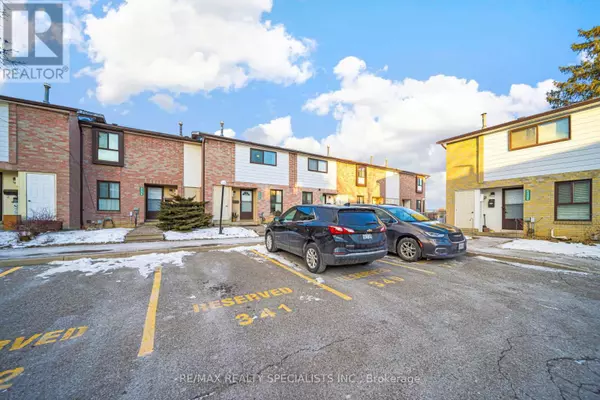4 Beds
2 Baths
1,199 SqFt
4 Beds
2 Baths
1,199 SqFt
Key Details
Property Type Townhouse
Sub Type Townhouse
Listing Status Active
Purchase Type For Sale
Square Footage 1,199 sqft
Price per Sqft $516
Subdivision Southgate
MLS® Listing ID W11933971
Bedrooms 4
Half Baths 1
Condo Fees $420/mo
Originating Board Toronto Regional Real Estate Board
Property Description
Location
Province ON
Rooms
Extra Room 1 Second level 3.96 m X 2.94 m Primary Bedroom
Extra Room 2 Second level 3.35 m X 2.44 m Bedroom 2
Extra Room 3 Second level 2.74 m X 2.74 m Bedroom 3
Extra Room 4 Basement 3.1 m X 3.15 m Recreational, Games room
Extra Room 5 Basement 2.5 m X 2.2 m Bathroom
Extra Room 6 Lower level 2.1 m X 2.1 m Laundry room
Interior
Heating Forced air
Cooling Central air conditioning
Flooring Hardwood, Carpeted, Laminate, Ceramic
Exterior
Parking Features No
Community Features Pet Restrictions
View Y/N No
Total Parking Spaces 1
Private Pool No
Building
Story 2
Others
Ownership Condominium/Strata
"My job is to find and attract mastery-based agents to the office, protect the culture, and make sure everyone is happy! "
4145 North Service Rd Unit: Q 2nd Floor L7L 6A3, Burlington, ON, Canada








