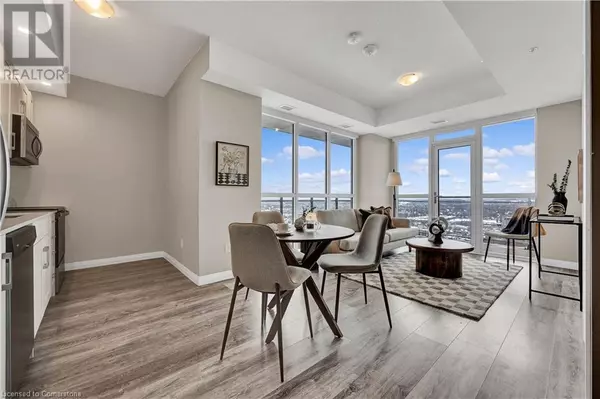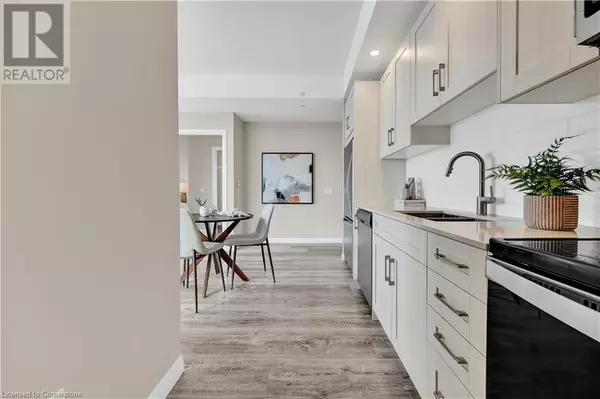2 Beds
2 Baths
881 SqFt
2 Beds
2 Baths
881 SqFt
OPEN HOUSE
Sun Jan 26, 2:00pm - 3:30pm
Key Details
Property Type Condo
Sub Type Condominium
Listing Status Active
Purchase Type For Sale
Square Footage 881 sqft
Price per Sqft $692
Subdivision 313 - Downtown Kitchener/W. Ward
MLS® Listing ID 40692052
Bedrooms 2
Condo Fees $650/mo
Originating Board Cornerstone - Waterloo Region
Year Built 2021
Property Description
Location
Province ON
Rooms
Extra Room 1 Main level 11'11'' x 10'0'' Primary Bedroom
Extra Room 2 Main level Measurements not available Full bathroom
Extra Room 3 Main level Measurements not available 4pc Bathroom
Extra Room 4 Main level 11'5'' x 9'6'' Bedroom
Extra Room 5 Main level 14'10'' x 10'10'' Living room/Dining room
Extra Room 6 Main level 5'7'' x 14'0'' Kitchen
Interior
Heating Forced air,
Cooling Central air conditioning
Exterior
Parking Features Yes
View Y/N No
Total Parking Spaces 1
Private Pool No
Building
Story 1
Sewer Municipal sewage system
Others
Ownership Condominium
"My job is to find and attract mastery-based agents to the office, protect the culture, and make sure everyone is happy! "
4145 North Service Rd Unit: Q 2nd Floor L7L 6A3, Burlington, ON, Canada








