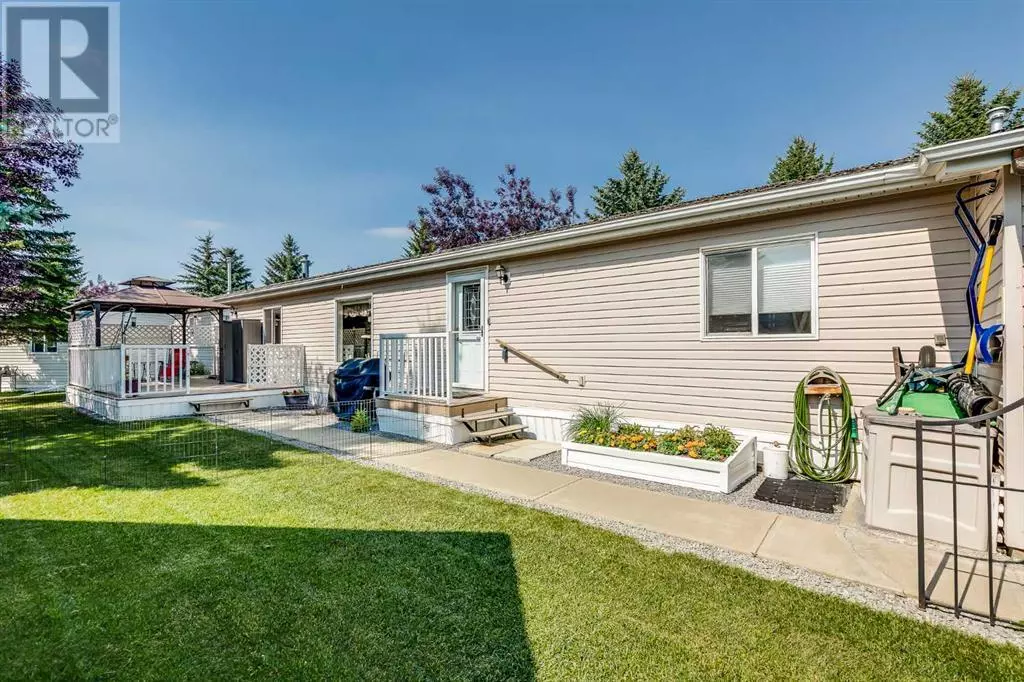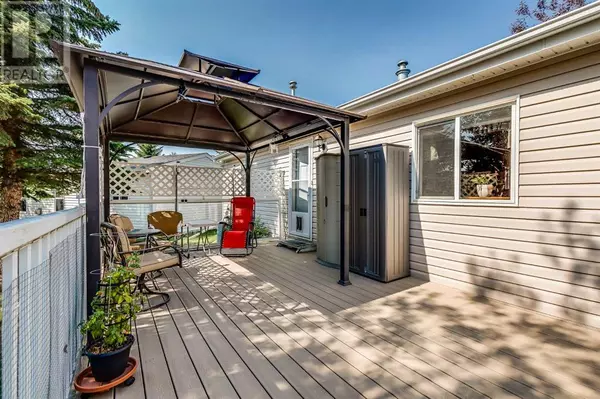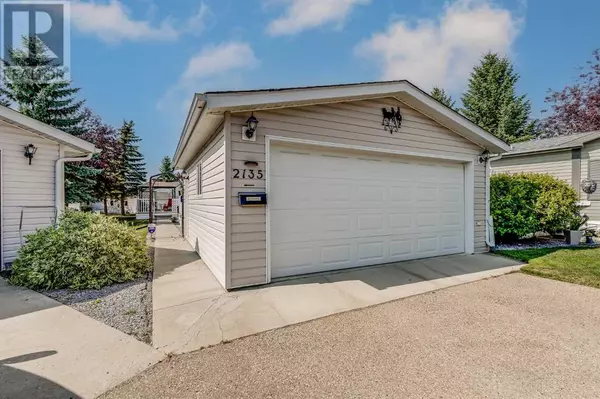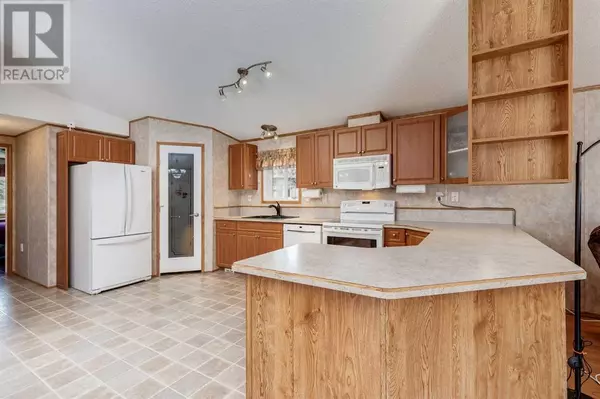3 Beds
2 Baths
1,497 SqFt
3 Beds
2 Baths
1,497 SqFt
OPEN HOUSE
Sun Jan 26, 12:00pm - 3:00pm
Key Details
Property Type Single Family Home
Listing Status Active
Purchase Type For Sale
Square Footage 1,497 sqft
Price per Sqft $185
Subdivision Davenport
MLS® Listing ID A2188968
Style Mobile Home
Bedrooms 3
Originating Board Calgary Real Estate Board
Year Built 2008
Property Description
Location
Province AB
Rooms
Extra Room 1 Main level 18.75 M x 14.50 M Living room
Extra Room 2 Main level 17.75 M x 11.25 M Kitchen
Extra Room 3 Main level 11.92 M x 7.58 M Dining room
Extra Room 4 Main level 9.83 M x 7.17 M Laundry room
Extra Room 5 Main level 13.25 M x 12.25 M Primary Bedroom
Extra Room 6 Main level 13.25 M x 10.92 M Bedroom
Interior
Heating Forced air,
Cooling Central air conditioning
Flooring Laminate, Linoleum, Vinyl Plank
Exterior
Parking Features Yes
Garage Spaces 2.0
Garage Description 2
Community Features Golf Course Development, Age Restrictions
View Y/N No
Total Parking Spaces 2
Private Pool No
Building
Story 1
Architectural Style Mobile Home
"My job is to find and attract mastery-based agents to the office, protect the culture, and make sure everyone is happy! "
4145 North Service Rd Unit: Q 2nd Floor L7L 6A3, Burlington, ON, Canada








