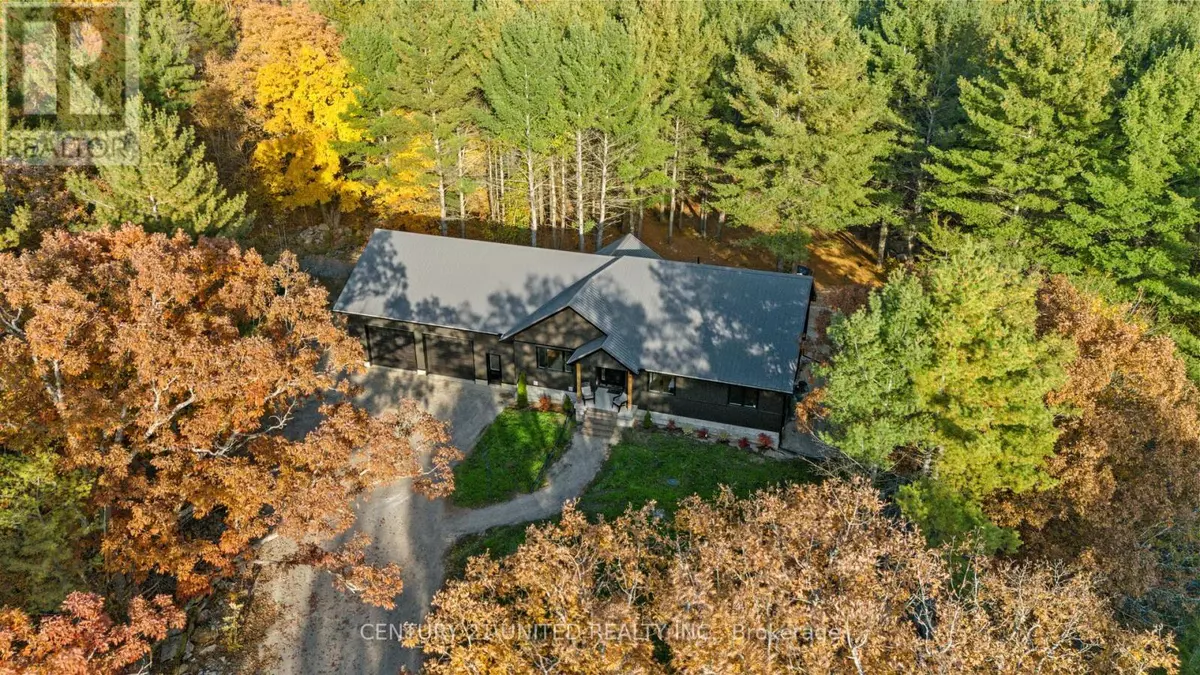3 Beds
2 Baths
2,999 SqFt
3 Beds
2 Baths
2,999 SqFt
Key Details
Property Type Single Family Home
Sub Type Freehold
Listing Status Active
Purchase Type For Sale
Square Footage 2,999 sqft
Price per Sqft $316
Subdivision Rural Douro-Dummer
MLS® Listing ID X11932855
Style Raised bungalow
Bedrooms 3
Originating Board Central Lakes Association of REALTORS®
Property Description
Location
Province ON
Rooms
Extra Room 1 Lower level 4.23 m X 5.11 m Utility room
Extra Room 2 Lower level 15.56 m X 10.12 m Recreational, Games room
Extra Room 3 Main level 4.23 m X 4.4 m Living room
Extra Room 4 Main level 3.67 m X 5.04 m Kitchen
Extra Room 5 Main level 2.63 m X 5.04 m Dining room
Extra Room 6 Main level 4.48 m X 4.77 m Primary Bedroom
Interior
Heating Forced air
Cooling Central air conditioning
Exterior
Parking Features Yes
Community Features Community Centre
View Y/N No
Total Parking Spaces 10
Private Pool No
Building
Story 1
Sewer Septic System
Architectural Style Raised bungalow
Others
Ownership Freehold
"My job is to find and attract mastery-based agents to the office, protect the culture, and make sure everyone is happy! "
4145 North Service Rd Unit: Q 2nd Floor L7L 6A3, Burlington, ON, Canada








