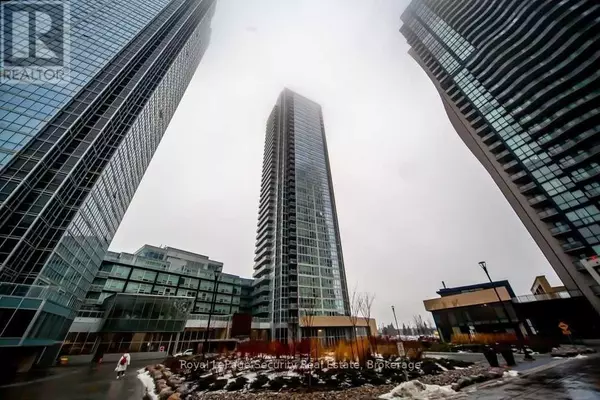2 Beds
2 Baths
599 SqFt
2 Beds
2 Baths
599 SqFt
Key Details
Property Type Condo
Sub Type Condominium/Strata
Listing Status Active
Purchase Type For Rent
Square Footage 599 sqft
Subdivision Concord
MLS® Listing ID N11932516
Bedrooms 2
Originating Board Toronto Regional Real Estate Board
Property Sub-Type Condominium/Strata
Property Description
Location
Province ON
Rooms
Extra Room 1 Main level 15.8 m X 10.4 m Kitchen
Extra Room 2 Main level 10.4 m X 9.1 m Dining room
Extra Room 3 Main level 10.4 m X 9.1 m Kitchen
Extra Room 4 Main level 10.4 m X 9 m Primary Bedroom
Extra Room 5 Main level 7.9 m X 7.4 m Den
Interior
Heating Forced air
Cooling Central air conditioning
Flooring Laminate
Exterior
Parking Features Yes
Community Features Pet Restrictions
View Y/N No
Total Parking Spaces 1
Private Pool No
Others
Ownership Condominium/Strata
Acceptable Financing Monthly
Listing Terms Monthly
"My job is to find and attract mastery-based agents to the office, protect the culture, and make sure everyone is happy! "
4145 North Service Rd Unit: Q 2nd Floor L7L 6A3, Burlington, ON, Canada








