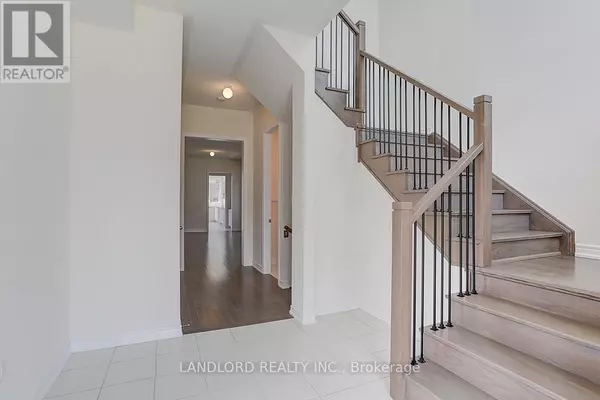5 Beds
4 Baths
2,999 SqFt
5 Beds
4 Baths
2,999 SqFt
Key Details
Property Type Single Family Home
Sub Type Freehold
Listing Status Active
Purchase Type For Rent
Square Footage 2,999 sqft
Subdivision Stouffville
MLS® Listing ID N11932358
Bedrooms 5
Half Baths 1
Originating Board Toronto Regional Real Estate Board
Property Sub-Type Freehold
Property Description
Location
Province ON
Rooms
Extra Room 1 Second level 2.41 m X 1.98 m Laundry room
Extra Room 2 Second level 7.15 m X 5.73 m Primary Bedroom
Extra Room 3 Second level 3.75 m X 3.33 m Bedroom 2
Extra Room 4 Second level 3.56 m X 3.36 m Bedroom 3
Extra Room 5 Second level 4.19 m X 3.56 m Bedroom 4
Extra Room 6 Second level 3.69 m X 3.66 m Bedroom 5
Interior
Heating Forced air
Cooling Central air conditioning
Flooring Hardwood, Tile, Carpeted
Exterior
Parking Features Yes
View Y/N No
Total Parking Spaces 4
Private Pool No
Building
Story 2
Sewer Sanitary sewer
Others
Ownership Freehold
Acceptable Financing Monthly
Listing Terms Monthly
Virtual Tour https://www.youtube.com/watch?v=yXN2kEGxjhA
"My job is to find and attract mastery-based agents to the office, protect the culture, and make sure everyone is happy! "
4145 North Service Rd Unit: Q 2nd Floor L7L 6A3, Burlington, ON, Canada








