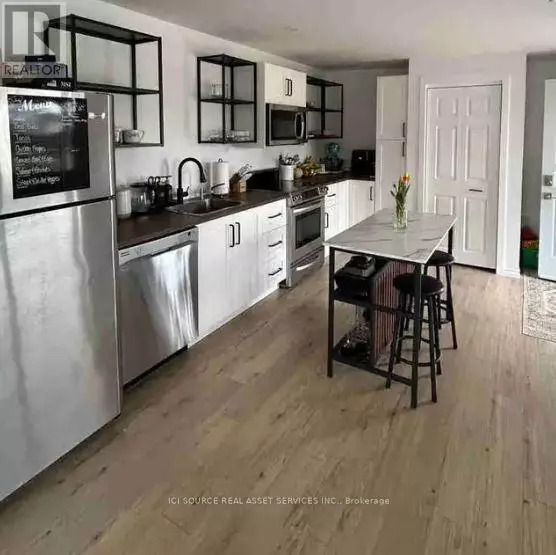3 Beds
1 Bath
699 SqFt
3 Beds
1 Bath
699 SqFt
Key Details
Property Type Single Family Home
Sub Type Freehold
Listing Status Active
Purchase Type For Rent
Square Footage 699 sqft
Subdivision Waterford
MLS® Listing ID X11931410
Bedrooms 3
Originating Board Toronto Regional Real Estate Board
Property Description
Location
Province ON
Rooms
Extra Room 1 Upper Level 3.2 m X 2.13 m Bathroom
Extra Room 2 Upper Level 3.9 m X 3.4 m Bedroom
Extra Room 3 Upper Level 7.8 m X 3.5 m Kitchen
Extra Room 4 Upper Level 2.4 m X 2.2 m Laundry room
Extra Room 5 Upper Level 2.75 m X 2.64 m Bedroom 2
Extra Room 6 Upper Level 3.8 m X 2.13 m Bedroom 3
Interior
Heating Forced air
Cooling Window air conditioner
Exterior
Parking Features No
View Y/N No
Total Parking Spaces 3
Private Pool No
Building
Story 2
Sewer Sanitary sewer
Others
Ownership Freehold
Acceptable Financing Monthly
Listing Terms Monthly
"My job is to find and attract mastery-based agents to the office, protect the culture, and make sure everyone is happy! "
4145 North Service Rd Unit: Q 2nd Floor L7L 6A3, Burlington, ON, Canada








