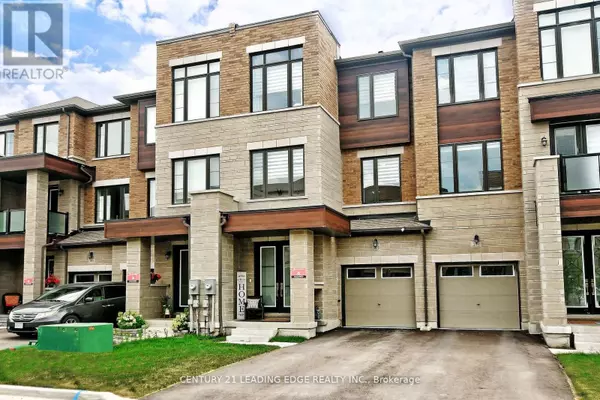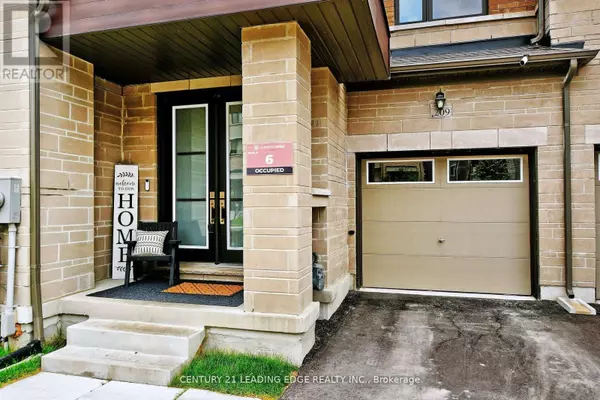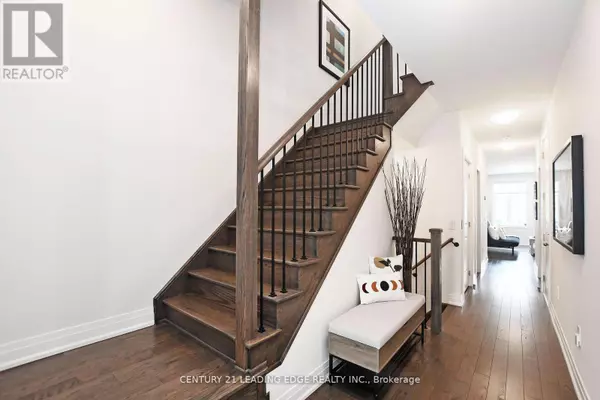3 Beds
4 Baths
2,499 SqFt
3 Beds
4 Baths
2,499 SqFt
Key Details
Property Type Townhouse
Sub Type Townhouse
Listing Status Active
Purchase Type For Sale
Square Footage 2,499 sqft
Price per Sqft $535
Subdivision Summerhill Estates
MLS® Listing ID N11931383
Bedrooms 3
Half Baths 1
Originating Board Toronto Regional Real Estate Board
Property Sub-Type Townhouse
Property Description
Location
Province ON
Rooms
Extra Room 1 Second level 7.02 m X 4.12 m Living room
Extra Room 2 Second level 7.02 m X 4.12 m Dining room
Extra Room 3 Second level 4.73 m X 2.59 m Kitchen
Extra Room 4 Second level 4.73 m X 3.2 m Eating area
Extra Room 5 Second level Measurements not available Pantry
Extra Room 6 Second level 2.75 m X 2.49 m Office
Interior
Heating Forced air
Cooling Central air conditioning
Flooring Hardwood
Exterior
Parking Features Yes
Community Features School Bus
View Y/N No
Total Parking Spaces 3
Private Pool No
Building
Story 3
Sewer Sanitary sewer
Others
Ownership Freehold
Virtual Tour https://www.winsold.com/tour/357538
"My job is to find and attract mastery-based agents to the office, protect the culture, and make sure everyone is happy! "
4145 North Service Rd Unit: Q 2nd Floor L7L 6A3, Burlington, ON, Canada








