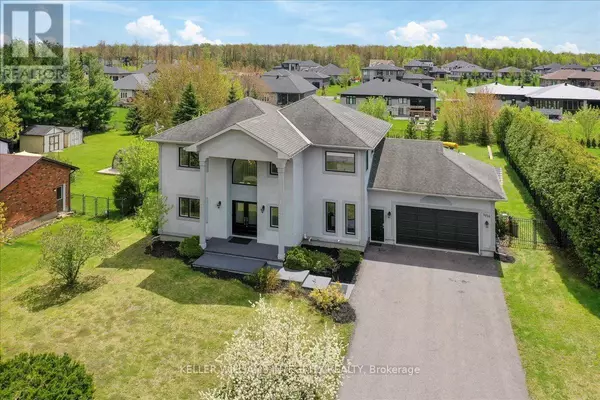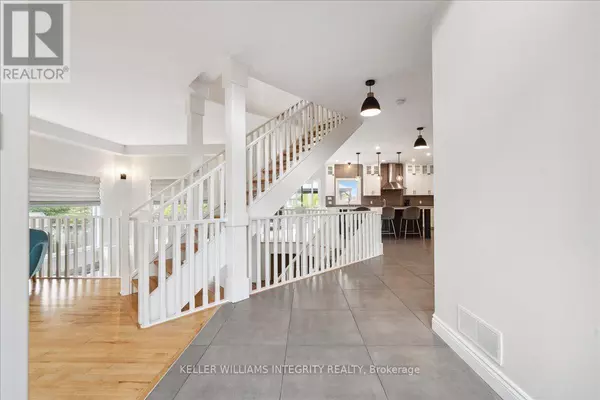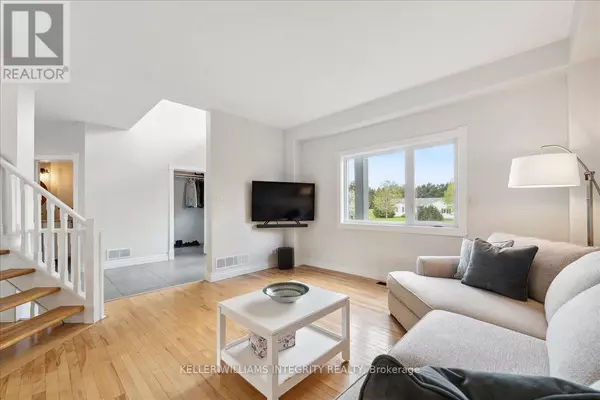3 Beds
3 Baths
3 Beds
3 Baths
OPEN HOUSE
Sun Jan 26, 2:00pm - 4:00pm
Key Details
Property Type Single Family Home
Sub Type Freehold
Listing Status Active
Purchase Type For Sale
Subdivision 1601 - Greely
MLS® Listing ID X11931433
Bedrooms 3
Half Baths 1
Originating Board Ottawa Real Estate Board
Property Description
Location
Province ON
Rooms
Extra Room 1 Second level 6.65 m X 4.26 m Primary Bedroom
Extra Room 2 Second level 4.06 m X 4.41 m Bathroom
Extra Room 3 Second level 4.16 m X 3.7 m Bedroom
Extra Room 4 Second level 4.92 m X 4.19 m Bedroom
Extra Room 5 Basement 11.65 m X 10.54 m Family room
Extra Room 6 Main level 4.52 m X 3.68 m Dining room
Interior
Heating Forced air
Cooling Central air conditioning
Fireplaces Number 1
Exterior
Parking Features Yes
Fence Fenced yard
View Y/N No
Total Parking Spaces 10
Private Pool No
Building
Story 2
Sewer Septic System
Others
Ownership Freehold
"My job is to find and attract mastery-based agents to the office, protect the culture, and make sure everyone is happy! "
4145 North Service Rd Unit: Q 2nd Floor L7L 6A3, Burlington, ON, Canada








