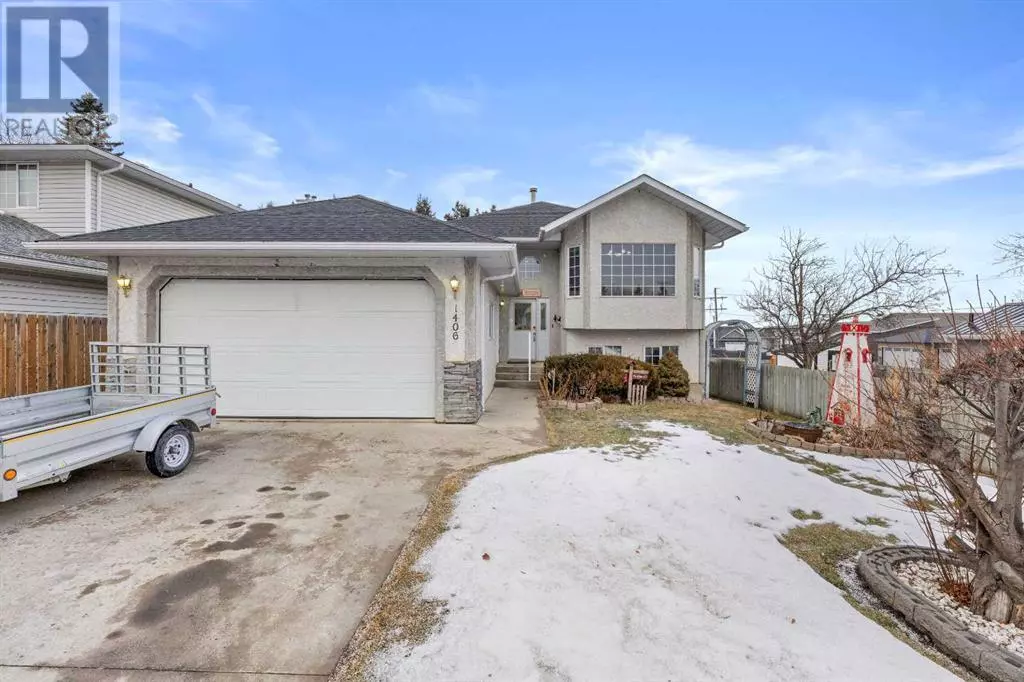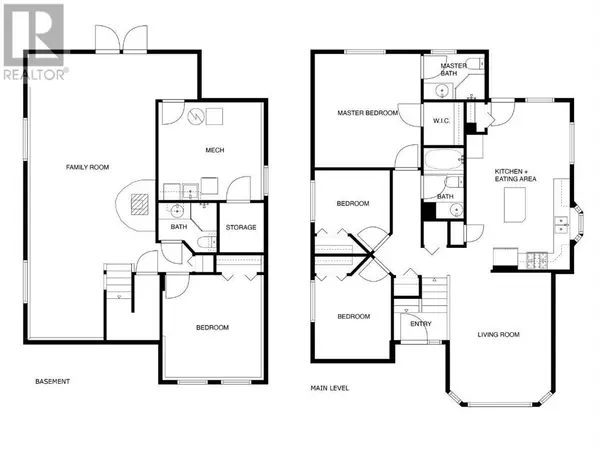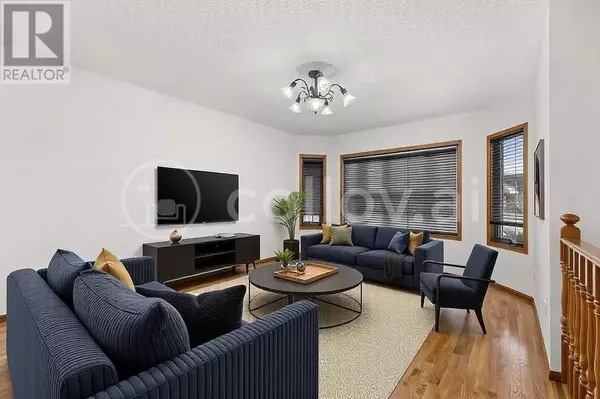4 Beds
3 Baths
1,181 SqFt
4 Beds
3 Baths
1,181 SqFt
Key Details
Property Type Single Family Home
Sub Type Freehold
Listing Status Active
Purchase Type For Sale
Square Footage 1,181 sqft
Price per Sqft $404
MLS® Listing ID A2185436
Style Bi-level
Bedrooms 4
Originating Board Calgary Real Estate Board
Year Built 1992
Lot Size 6,120 Sqft
Acres 6120.0
Property Sub-Type Freehold
Property Description
Location
Province AB
Rooms
Extra Room 1 Basement 14.67 Ft x 34.50 Ft Family room
Extra Room 2 Basement 12.08 Ft x 12.67 Ft Bedroom
Extra Room 3 Basement 4.58 Ft x 7.17 Ft 3pc Bathroom
Extra Room 4 Basement 12.08 Ft x 12.83 Ft Furnace
Extra Room 5 Basement 5.75 Ft x 5.58 Ft Cold room
Extra Room 6 Main level 12.42 Ft x 15.58 Ft Living room
Interior
Heating Forced air, , In Floor Heating
Cooling Central air conditioning
Flooring Carpeted, Ceramic Tile, Hardwood, Linoleum
Fireplaces Number 1
Exterior
Parking Features Yes
Garage Spaces 2.0
Garage Description 2
Fence Partially fenced
Community Features Golf Course Development
View Y/N No
Total Parking Spaces 6
Private Pool No
Building
Lot Description Landscaped, Lawn
Architectural Style Bi-level
Others
Ownership Freehold
"My job is to find and attract mastery-based agents to the office, protect the culture, and make sure everyone is happy! "
4145 North Service Rd Unit: Q 2nd Floor L7L 6A3, Burlington, ON, Canada








