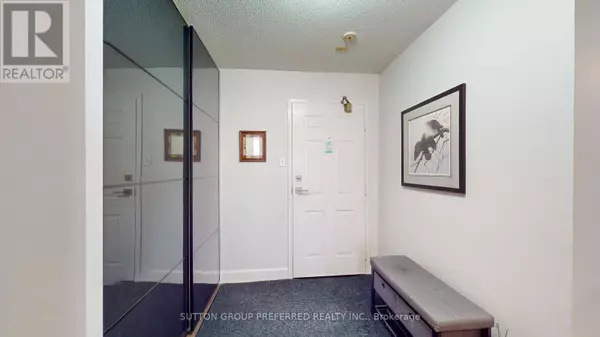2 Beds
2 Baths
899 SqFt
2 Beds
2 Baths
899 SqFt
Key Details
Property Type Condo
Sub Type Condominium/Strata
Listing Status Active
Purchase Type For Sale
Square Footage 899 sqft
Price per Sqft $399
Subdivision South E
MLS® Listing ID X11931219
Bedrooms 2
Condo Fees $543/mo
Originating Board London and St. Thomas Association of REALTORS®
Property Sub-Type Condominium/Strata
Property Description
Location
Province ON
Rooms
Extra Room 1 Main level 6.58 m X 3.3 m Living room
Extra Room 2 Main level 2.46 m X 2.39 m Kitchen
Extra Room 3 Main level 4.47 m X 3.3 m Primary Bedroom
Extra Room 4 Main level 4.47 m X 2.67 m Bedroom
Extra Room 5 Main level 1 m X 1 m Bathroom
Extra Room 6 Main level 1 m X 1 m Bathroom
Interior
Heating Baseboard heaters
Cooling Window air conditioner
Exterior
Parking Features Yes
Community Features Pet Restrictions
View Y/N No
Total Parking Spaces 1
Private Pool No
Building
Lot Description Landscaped
Others
Ownership Condominium/Strata
Virtual Tour https://youtu.be/iqEbSXIaF_g
"My job is to find and attract mastery-based agents to the office, protect the culture, and make sure everyone is happy! "
4145 North Service Rd Unit: Q 2nd Floor L7L 6A3, Burlington, ON, Canada








