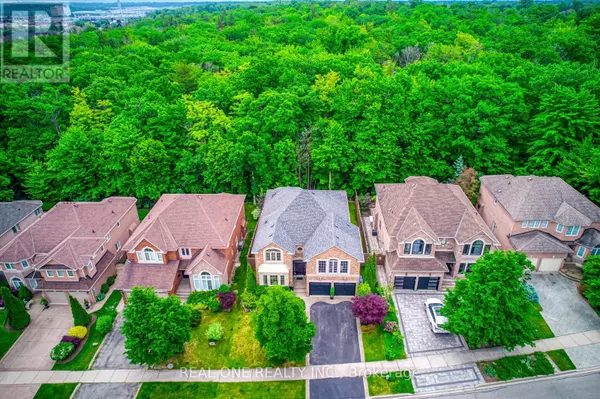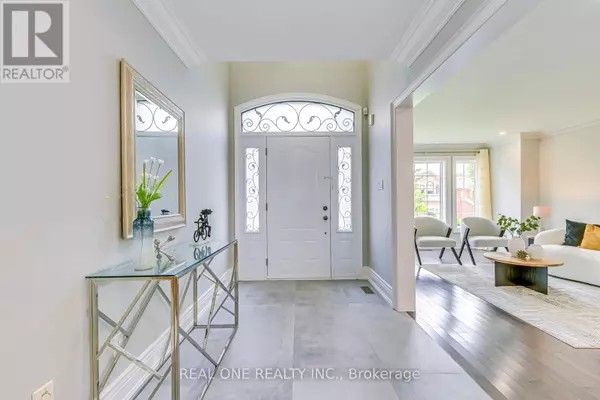4 Beds
5 Baths
3,499 SqFt
4 Beds
5 Baths
3,499 SqFt
Key Details
Property Type Single Family Home
Sub Type Freehold
Listing Status Active
Purchase Type For Rent
Square Footage 3,499 sqft
Subdivision Iroquois Ridge North
MLS® Listing ID W11931283
Bedrooms 4
Half Baths 1
Originating Board Toronto Regional Real Estate Board
Property Description
Location
Province ON
Rooms
Extra Room 1 Second level 3.61 m X 3.05 m Great room
Extra Room 2 Second level 5.44 m X 5.13 m Primary Bedroom
Extra Room 3 Second level 6.12 m X 3.91 m Bedroom 2
Extra Room 4 Second level 4.24 m X 3.61 m Bedroom 3
Extra Room 5 Second level 3.66 m X 3.66 m Bedroom 4
Extra Room 6 Lower level 6.27 m X 4.75 m Recreational, Games room
Interior
Heating Forced air
Cooling Central air conditioning
Flooring Hardwood, Laminate, Porcelain Tile
Exterior
Parking Features Yes
View Y/N No
Total Parking Spaces 4
Private Pool No
Building
Story 2
Sewer Sanitary sewer
Others
Ownership Freehold
Acceptable Financing Monthly
Listing Terms Monthly
"My job is to find and attract mastery-based agents to the office, protect the culture, and make sure everyone is happy! "
4145 North Service Rd Unit: Q 2nd Floor L7L 6A3, Burlington, ON, Canada








