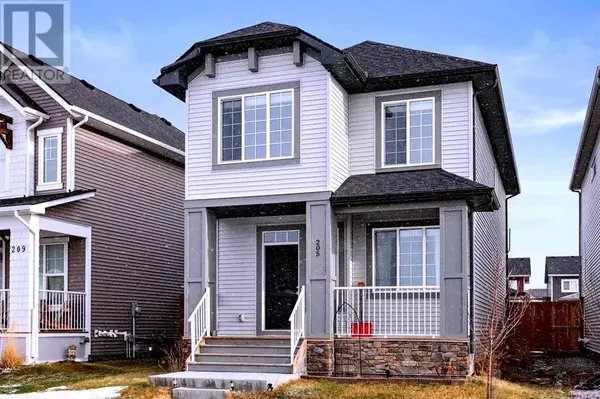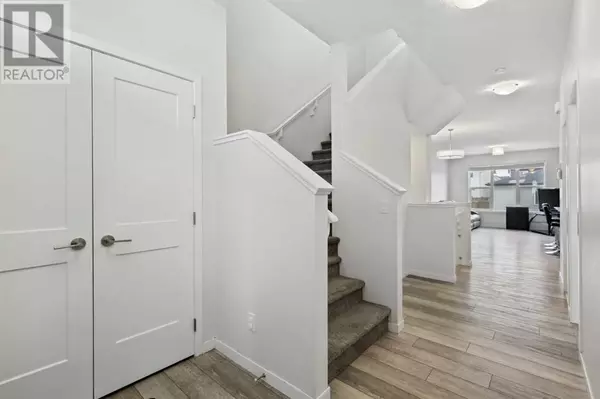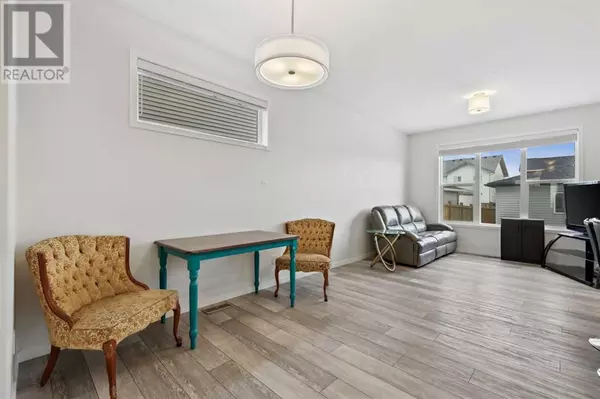4 Beds
3 Baths
1,740 SqFt
4 Beds
3 Baths
1,740 SqFt
Key Details
Property Type Single Family Home
Sub Type Freehold
Listing Status Active
Purchase Type For Sale
Square Footage 1,740 sqft
Price per Sqft $330
MLS® Listing ID A2185854
Bedrooms 4
Originating Board Calgary Real Estate Board
Year Built 2021
Lot Size 3,430 Sqft
Acres 3430.0
Property Description
Location
Province AB
Rooms
Extra Room 1 Second level 12.42 Ft x 9.92 Ft Bonus Room
Extra Room 2 Second level 11.58 Ft x 10.92 Ft Primary Bedroom
Extra Room 3 Second level 6.17 Ft x 4.67 Ft Other
Extra Room 4 Second level 6.17 Ft x 6.92 Ft 5pc Bathroom
Extra Room 5 Second level 10.17 Ft x 8.58 Ft Bedroom
Extra Room 6 Second level 9.92 Ft x 9.83 Ft Bedroom
Interior
Heating Forced air
Cooling Central air conditioning
Flooring Carpeted, Ceramic Tile, Vinyl Plank
Exterior
Parking Features Yes
Garage Spaces 2.0
Garage Description 2
Fence Fence
View Y/N No
Total Parking Spaces 2
Private Pool No
Building
Story 2
Others
Ownership Freehold
"My job is to find and attract mastery-based agents to the office, protect the culture, and make sure everyone is happy! "
4145 North Service Rd Unit: Q 2nd Floor L7L 6A3, Burlington, ON, Canada








