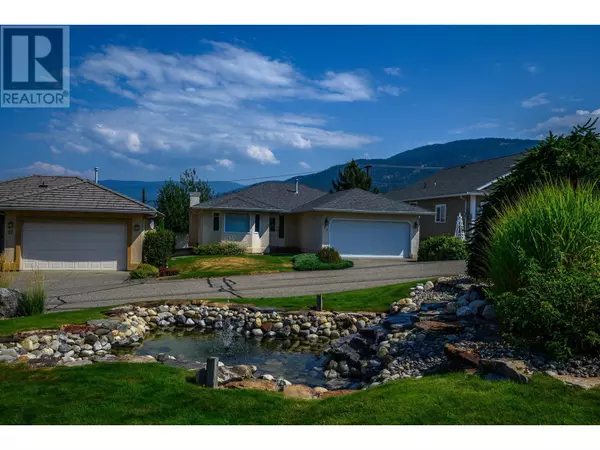2 Beds
2 Baths
1,196 SqFt
2 Beds
2 Baths
1,196 SqFt
Key Details
Property Type Condo
Sub Type Strata
Listing Status Active
Purchase Type For Sale
Square Footage 1,196 sqft
Price per Sqft $480
Subdivision Middleton Mountain Vernon
MLS® Listing ID 10332641
Style Ranch
Bedrooms 2
Condo Fees $201/mo
Originating Board Association of Interior REALTORS®
Year Built 1994
Lot Size 3,920 Sqft
Acres 3920.4
Property Description
Location
Province BC
Zoning Unknown
Rooms
Extra Room 1 Main level 10'4'' x 5'7'' Mud room
Extra Room 2 Main level 10'4'' x 9'6'' Bedroom
Extra Room 3 Main level 7'9'' x 5'11'' Full bathroom
Extra Room 4 Main level 9'1'' x 6'5'' Dining nook
Extra Room 5 Main level 13'3'' x 10'4'' Kitchen
Extra Room 6 Main level 11'11'' x 7'6'' Dining room
Interior
Heating Forced air, See remarks
Cooling Central air conditioning
Fireplaces Type Unknown
Exterior
Parking Features Yes
Garage Spaces 2.0
Garage Description 2
Community Features Seniors Oriented
View Y/N No
Total Parking Spaces 4
Private Pool No
Building
Story 1
Sewer Municipal sewage system
Architectural Style Ranch
Others
Ownership Strata
"My job is to find and attract mastery-based agents to the office, protect the culture, and make sure everyone is happy! "
4145 North Service Rd Unit: Q 2nd Floor L7L 6A3, Burlington, ON, Canada








