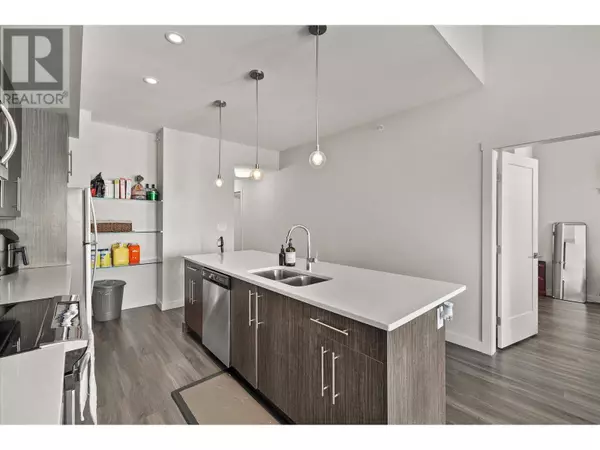2 Beds
2 Baths
893 SqFt
2 Beds
2 Baths
893 SqFt
Key Details
Property Type Condo
Sub Type Strata
Listing Status Active
Purchase Type For Sale
Square Footage 893 sqft
Price per Sqft $632
Subdivision Lower Mission
MLS® Listing ID 10332472
Bedrooms 2
Condo Fees $254/mo
Originating Board Association of Interior REALTORS®
Year Built 2019
Property Description
Location
Province BC
Zoning Unknown
Rooms
Extra Room 1 Main level 10' x 15'3'' Primary Bedroom
Extra Room 2 Main level 5'1'' x 9' 3pc Ensuite bath
Extra Room 3 Main level 15' x 10'8'' Living room
Extra Room 4 Main level 12'7'' x 12'3'' Kitchen
Extra Room 5 Main level 6'9'' x 9'8'' Foyer
Extra Room 6 Main level 12'7'' x 7'1'' Dining room
Interior
Heating , Forced air
Cooling Central air conditioning
Flooring Vinyl
Exterior
Parking Features No
Community Features Family Oriented
View Y/N Yes
View Mountain view, View (panoramic)
Roof Type Unknown
Total Parking Spaces 2
Private Pool No
Building
Lot Description Landscaped
Story 1
Sewer Municipal sewage system
Others
Ownership Strata
"My job is to find and attract mastery-based agents to the office, protect the culture, and make sure everyone is happy! "
4145 North Service Rd Unit: Q 2nd Floor L7L 6A3, Burlington, ON, Canada








