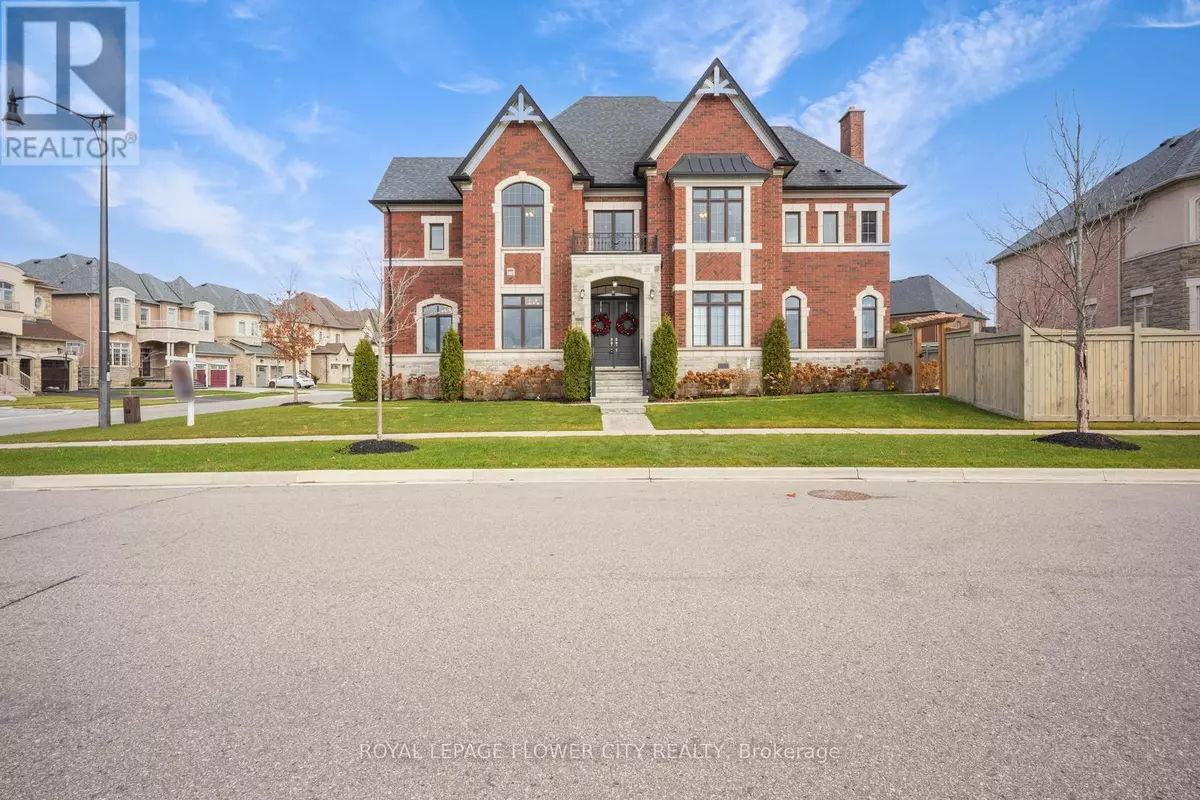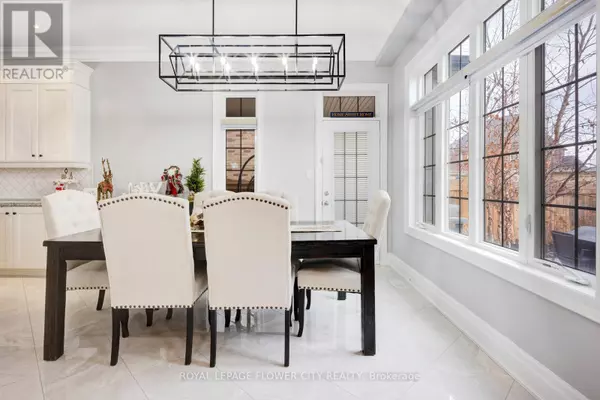4 Beds
4 Baths
3,499 SqFt
4 Beds
4 Baths
3,499 SqFt
Key Details
Property Type Single Family Home
Sub Type Freehold
Listing Status Active
Purchase Type For Sale
Square Footage 3,499 sqft
Price per Sqft $614
Subdivision Toronto Gore Rural Estate
MLS® Listing ID W11929478
Bedrooms 4
Originating Board Toronto Regional Real Estate Board
Property Sub-Type Freehold
Property Description
Location
Province ON
Rooms
Extra Room 1 Second level 4.94 m X 4.81 m Bedroom 4
Extra Room 2 Second level 5.85 m X 4.57 m Primary Bedroom
Extra Room 3 Second level 4.57 m X 3.84 m Bedroom 2
Extra Room 4 Second level 4.27 m X 3.35 m Bedroom 3
Extra Room 5 Main level 4.27 m X 3.35 m Living room
Extra Room 6 Main level 4.75 m X 3.96 m Dining room
Interior
Heating Forced air
Cooling Central air conditioning
Flooring Hardwood
Exterior
Parking Features Yes
View Y/N No
Total Parking Spaces 7
Private Pool No
Building
Story 2
Sewer Sanitary sewer
Others
Ownership Freehold
"My job is to find and attract mastery-based agents to the office, protect the culture, and make sure everyone is happy! "
4145 North Service Rd Unit: Q 2nd Floor L7L 6A3, Burlington, ON, Canada








