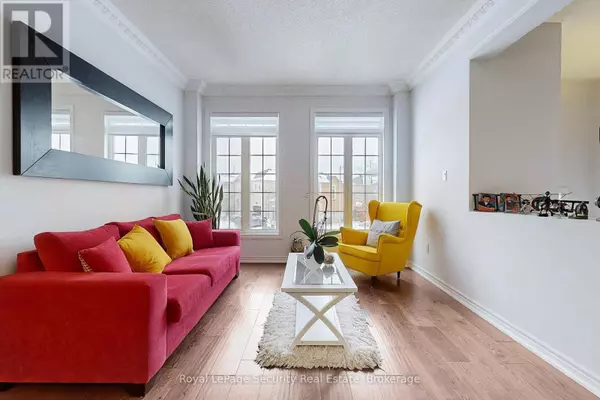7 Beds
4 Baths
7 Beds
4 Baths
Key Details
Property Type Single Family Home
Sub Type Freehold
Listing Status Active
Purchase Type For Sale
Subdivision Vellore Village
MLS® Listing ID N11929396
Bedrooms 7
Half Baths 1
Originating Board Toronto Regional Real Estate Board
Property Sub-Type Freehold
Property Description
Location
Province ON
Rooms
Extra Room 1 Second level 4.86 m X 5.66 m Primary Bedroom
Extra Room 2 Second level 3.34 m X 3.03 m Bedroom 2
Extra Room 3 Second level 3.36 m X 4.92 m Bedroom 3
Extra Room 4 Second level 3.08 m X 3.03 m Bedroom 4
Extra Room 5 Main level 3.79 m X 3.41 m Living room
Extra Room 6 Main level 5.61 m X 3.66 m Dining room
Interior
Heating Forced air
Cooling Central air conditioning
Flooring Hardwood, Porcelain Tile, Tile
Exterior
Parking Features Yes
Community Features Community Centre
View Y/N Yes
View City view
Total Parking Spaces 6
Private Pool No
Building
Story 2
Sewer Sanitary sewer
Others
Ownership Freehold
Virtual Tour https://www.winsold.com/tour/383711
"My job is to find and attract mastery-based agents to the office, protect the culture, and make sure everyone is happy! "
4145 North Service Rd Unit: Q 2nd Floor L7L 6A3, Burlington, ON, Canada








