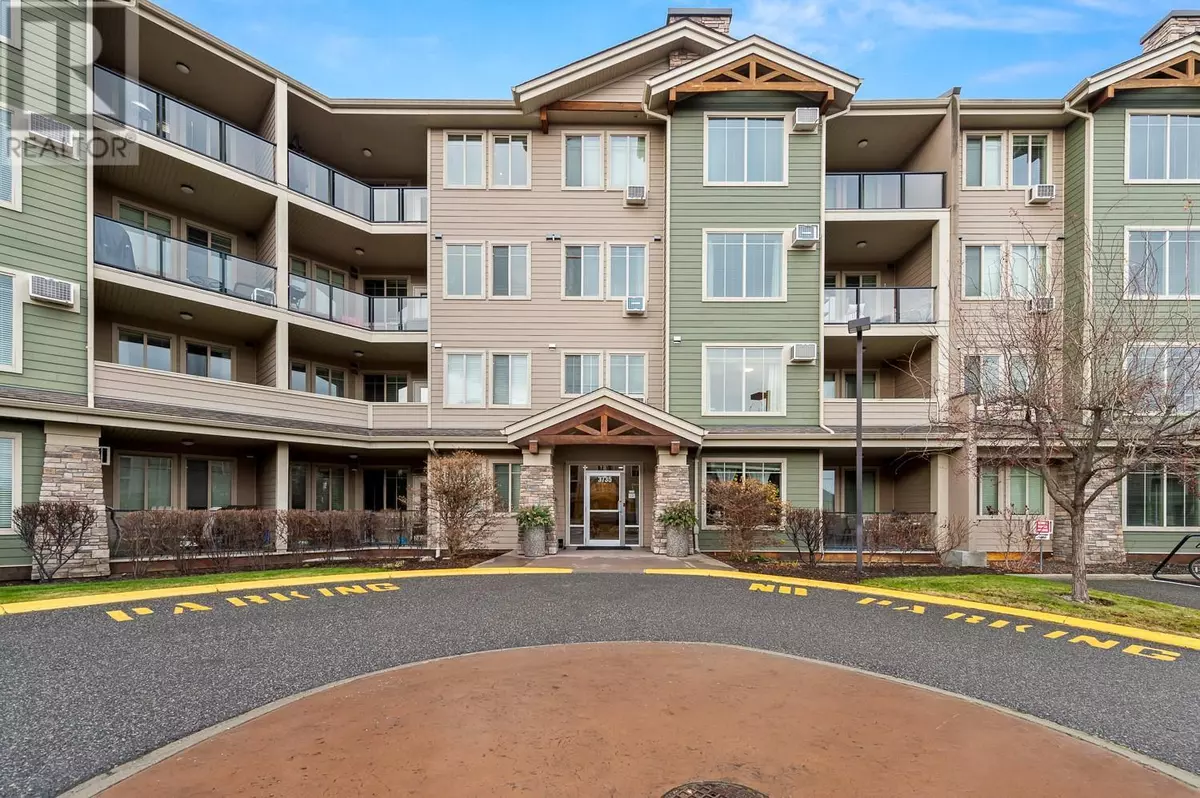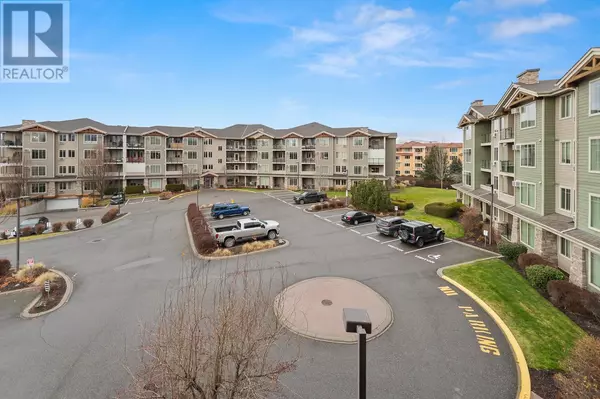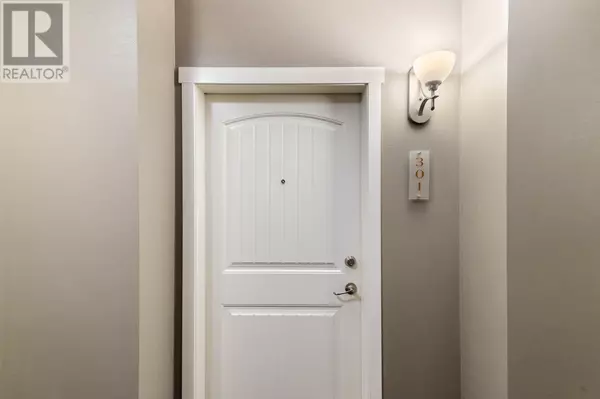2 Beds
2 Baths
1,162 SqFt
2 Beds
2 Baths
1,162 SqFt
Key Details
Property Type Condo
Sub Type Strata
Listing Status Active
Purchase Type For Sale
Square Footage 1,162 sqft
Price per Sqft $455
Subdivision Lower Mission
MLS® Listing ID 10331591
Bedrooms 2
Condo Fees $413/mo
Originating Board Association of Interior REALTORS®
Year Built 2008
Property Description
Location
Province BC
Zoning Unknown
Rooms
Extra Room 1 Basement 8'0'' x 3'6'' Storage
Extra Room 2 Main level 6'1'' x 8'4'' 4pc Bathroom
Extra Room 3 Main level 5'9'' x 9'2'' 3pc Ensuite bath
Extra Room 4 Main level 14' x 11'2'' Bedroom
Extra Room 5 Main level 9'2'' x 4'9'' Laundry room
Extra Room 6 Main level 10'10'' x 23'0'' Primary Bedroom
Interior
Cooling Wall unit
Flooring Carpeted, Ceramic Tile, Hardwood
Exterior
Parking Features No
Community Features Pet Restrictions, Pets Allowed With Restrictions, Rentals Allowed
View Y/N No
Roof Type Unknown
Total Parking Spaces 1
Private Pool No
Building
Lot Description Landscaped
Story 1
Sewer Municipal sewage system
Others
Ownership Strata
"My job is to find and attract mastery-based agents to the office, protect the culture, and make sure everyone is happy! "
4145 North Service Rd Unit: Q 2nd Floor L7L 6A3, Burlington, ON, Canada








