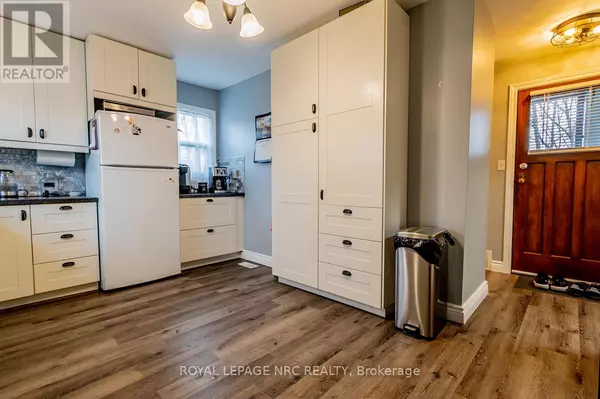3 Beds
1 Bath
1,099 SqFt
3 Beds
1 Bath
1,099 SqFt
Key Details
Property Type Single Family Home
Sub Type Freehold
Listing Status Active
Purchase Type For Sale
Square Footage 1,099 sqft
Price per Sqft $435
Subdivision 557 - Thorold Downtown
MLS® Listing ID X11929172
Bedrooms 3
Originating Board Niagara Association of REALTORS®
Property Description
Location
Province ON
Rooms
Extra Room 1 Second level 6.32 m X 3.25 m Bedroom 3
Extra Room 2 Basement 7.34 m X 3.2 m Recreational, Games room
Extra Room 3 Basement 7.34 m X 3.61 m Utility room
Extra Room 4 Basement 1.83 m X 1.45 m Cold room
Extra Room 5 Main level 3.1 m X 4.42 m Kitchen
Extra Room 6 Main level 3.25 m X 3.18 m Bedroom
Interior
Heating Forced air
Cooling Central air conditioning
Exterior
Parking Features No
View Y/N No
Total Parking Spaces 2
Private Pool No
Building
Story 1.5
Sewer Sanitary sewer
Others
Ownership Freehold
"My job is to find and attract mastery-based agents to the office, protect the culture, and make sure everyone is happy! "
4145 North Service Rd Unit: Q 2nd Floor L7L 6A3, Burlington, ON, Canada








