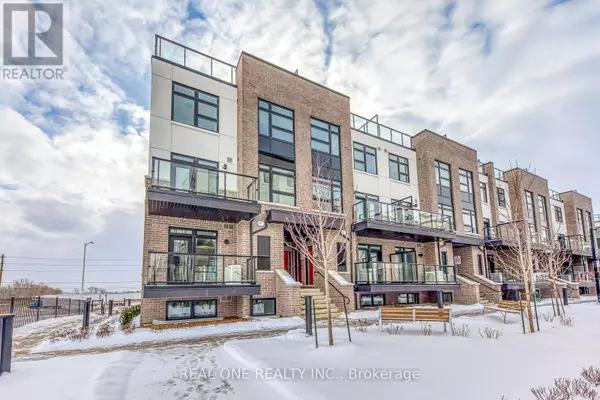2 Beds
2 Baths
899 SqFt
2 Beds
2 Baths
899 SqFt
Key Details
Property Type Townhouse
Sub Type Townhouse
Listing Status Active
Purchase Type For Rent
Square Footage 899 sqft
Subdivision 1026 - Cb Cobban
MLS® Listing ID W11928602
Bedrooms 2
Originating Board Toronto Regional Real Estate Board
Property Description
Location
Province ON
Rooms
Extra Room 1 Main level 2.29 m X 2.64 m Kitchen
Extra Room 2 Main level 5.49 m X 3.25 m Dining room
Extra Room 3 Main level 5.49 m X 3.25 m Living room
Extra Room 4 Main level 3.94 m X 2.95 m Primary Bedroom
Extra Room 5 Main level 3.63 m X 2.69 m Bedroom 2
Interior
Heating Forced air
Cooling Central air conditioning
Flooring Laminate
Exterior
Parking Features Yes
Community Features Pet Restrictions
View Y/N No
Total Parking Spaces 1
Private Pool No
Others
Ownership Condominium/Strata
Acceptable Financing Monthly
Listing Terms Monthly
"My job is to find and attract mastery-based agents to the office, protect the culture, and make sure everyone is happy! "
4145 North Service Rd Unit: Q 2nd Floor L7L 6A3, Burlington, ON, Canada








