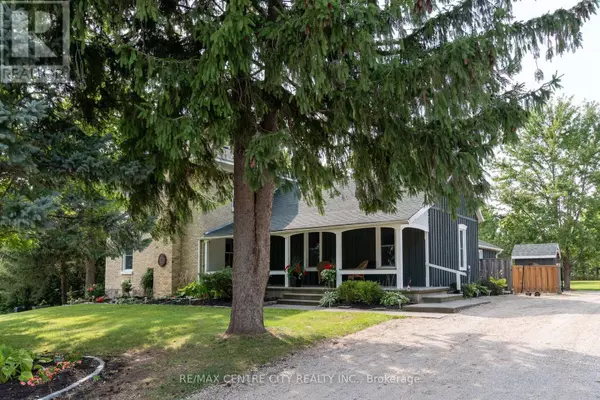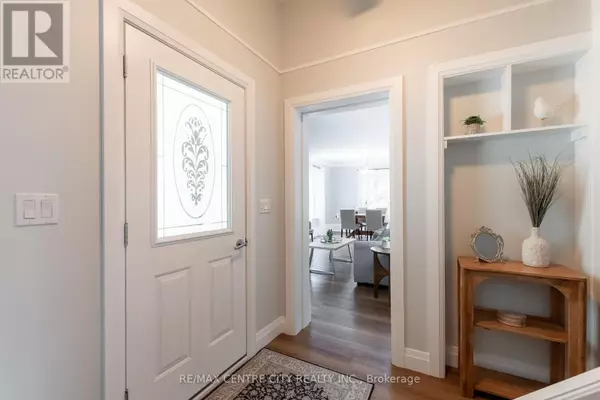4 Beds
3 Baths
4 Beds
3 Baths
Key Details
Property Type Single Family Home
Sub Type Freehold
Listing Status Active
Purchase Type For Sale
Subdivision Ilderton
MLS® Listing ID X11927970
Bedrooms 4
Half Baths 1
Originating Board London and St. Thomas Association of REALTORS®
Property Description
Location
Province ON
Rooms
Extra Room 1 Second level 3.74 m X 2.86 m Bedroom
Extra Room 2 Second level 3.83 m X 3.5 m Bedroom
Extra Room 3 Second level 3.47 m X 3.5 m Bedroom
Extra Room 4 Second level 2.88 m X 1.77 m Bathroom
Extra Room 5 Main level 4.1 m X 3.86 m Kitchen
Extra Room 6 Main level 2.59 m X 3.59 m Dining room
Interior
Heating Forced air
Cooling Central air conditioning
Fireplaces Number 1
Exterior
Parking Features No
View Y/N No
Total Parking Spaces 10
Private Pool No
Building
Story 2
Sewer Septic System
Others
Ownership Freehold
"My job is to find and attract mastery-based agents to the office, protect the culture, and make sure everyone is happy! "
4145 North Service Rd Unit: Q 2nd Floor L7L 6A3, Burlington, ON, Canada








