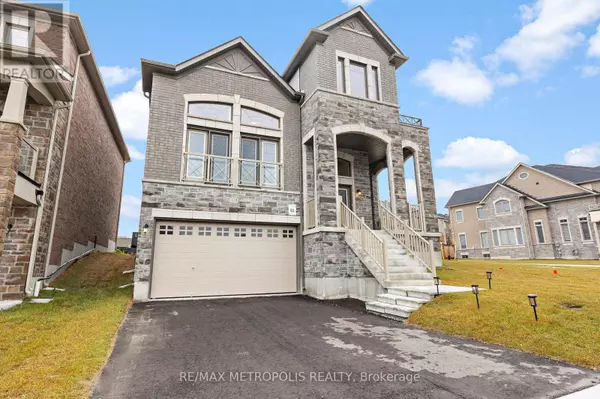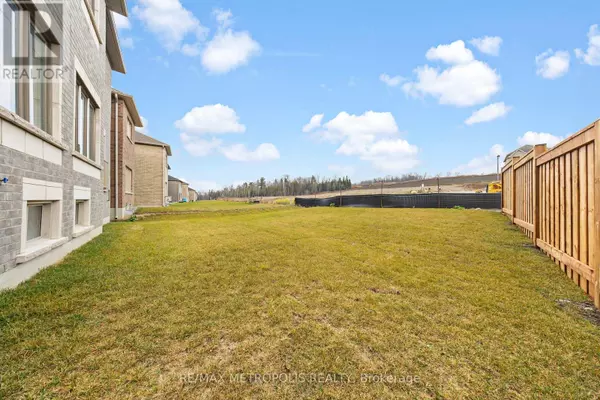4 Beds
4 Baths
2,499 SqFt
4 Beds
4 Baths
2,499 SqFt
Key Details
Property Type Single Family Home
Sub Type Freehold
Listing Status Active
Purchase Type For Sale
Square Footage 2,499 sqft
Price per Sqft $479
Subdivision Rural New Tecumseth
MLS® Listing ID N11927947
Bedrooms 4
Half Baths 1
Originating Board Toronto Regional Real Estate Board
Property Description
Location
Province ON
Rooms
Extra Room 1 Second level 3.65 m X 4.82 m Primary Bedroom
Extra Room 2 Second level 3.65 m X 2.89 m Bedroom 2
Extra Room 3 Second level 3.35 m X 3.04 m Bedroom 3
Extra Room 4 Second level 3.04 m X 3.04 m Bedroom 4
Extra Room 5 Main level 6.4 m X 5.3 m Living room
Extra Room 6 Main level 3.6 m X 4.16 m Dining room
Interior
Heating Forced air
Cooling Central air conditioning
Flooring Hardwood, Tile
Exterior
Parking Features Yes
Community Features School Bus
View Y/N No
Total Parking Spaces 6
Private Pool No
Building
Story 2
Sewer Sanitary sewer
Others
Ownership Freehold
"My job is to find and attract mastery-based agents to the office, protect the culture, and make sure everyone is happy! "
4145 North Service Rd Unit: Q 2nd Floor L7L 6A3, Burlington, ON, Canada








