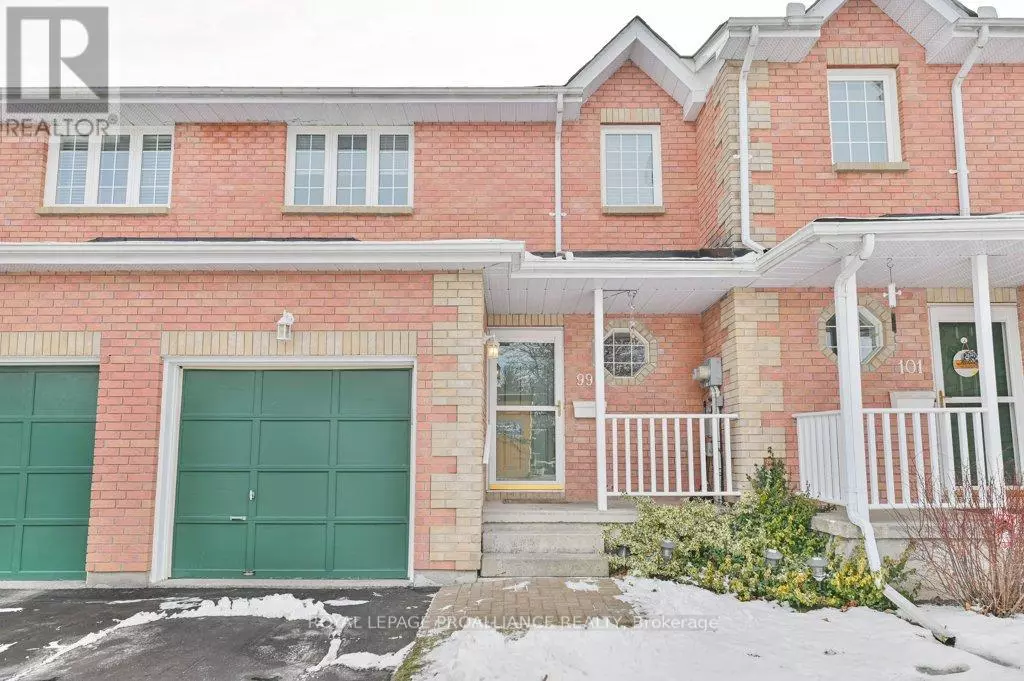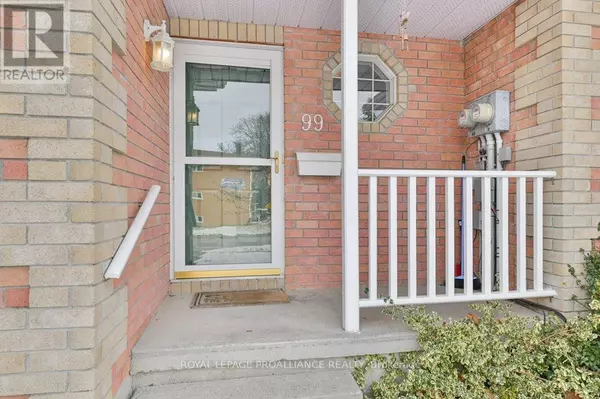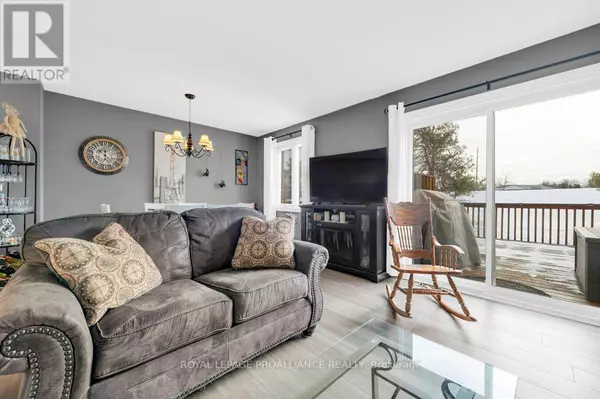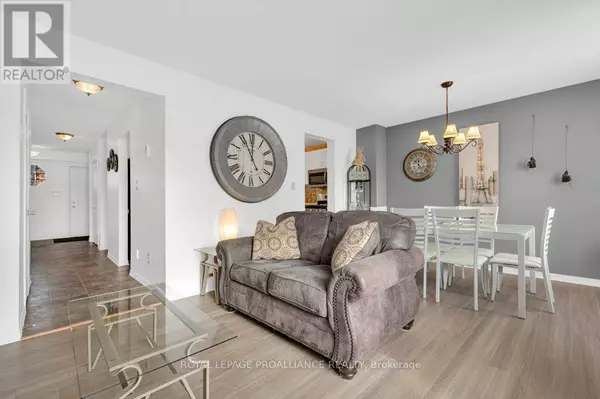3 Beds
3 Baths
1,199 SqFt
3 Beds
3 Baths
1,199 SqFt
OPEN HOUSE
Sat Feb 01, 12:00pm - 1:00pm
Key Details
Property Type Townhouse
Sub Type Townhouse
Listing Status Active
Purchase Type For Sale
Square Footage 1,199 sqft
Price per Sqft $341
MLS® Listing ID X11927246
Bedrooms 3
Half Baths 1
Condo Fees $475/mo
Originating Board Central Lakes Association of REALTORS®
Property Description
Location
Province ON
Rooms
Extra Room 1 Second level 4.06 m X 4.15 m Primary Bedroom
Extra Room 2 Second level 2.88 m X 4.2 m Bedroom 2
Extra Room 3 Second level 2.92 m X 5.08 m Bedroom 3
Extra Room 4 Second level 2.97 m X 1.51 m Bathroom
Extra Room 5 Basement 3.77 m X 2.77 m Utility room
Extra Room 6 Basement 5.94 m X 3.66 m Den
Interior
Heating Forced air
Cooling Central air conditioning
Exterior
Parking Features Yes
Community Features Pet Restrictions
View Y/N No
Total Parking Spaces 3
Private Pool No
Building
Lot Description Landscaped
Story 2
Others
Ownership Condominium/Strata
"My job is to find and attract mastery-based agents to the office, protect the culture, and make sure everyone is happy! "
4145 North Service Rd Unit: Q 2nd Floor L7L 6A3, Burlington, ON, Canada








