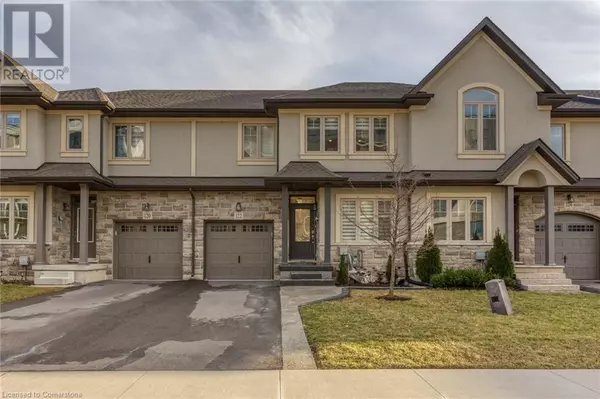3 Beds
3 Baths
2,063 SqFt
3 Beds
3 Baths
2,063 SqFt
Key Details
Property Type Townhouse
Sub Type Townhouse
Listing Status Active
Purchase Type For Sale
Square Footage 2,063 sqft
Price per Sqft $581
Subdivision 510 - Community Beach/Fifty Point
MLS® Listing ID 40690957
Style 2 Level
Bedrooms 3
Half Baths 1
Condo Fees $80/mo
Originating Board Cornerstone - Hamilton-Burlington
Year Built 2017
Property Description
Location
Province ON
Rooms
Extra Room 1 Second level 9'0'' x 6'0'' Laundry room
Extra Room 2 Second level 11'0'' x 12'0'' Bedroom
Extra Room 3 Second level 11'0'' x 12'0'' Bedroom
Extra Room 4 Second level Measurements not available 4pc Bathroom
Extra Room 5 Second level Measurements not available 5pc Bathroom
Extra Room 6 Second level 12'0'' x 18'0'' Primary Bedroom
Interior
Heating Forced air
Cooling Central air conditioning
Exterior
Parking Features Yes
Community Features School Bus
View Y/N Yes
View Lake view
Total Parking Spaces 3
Private Pool No
Building
Story 2
Sewer Municipal sewage system
Architectural Style 2 Level
Others
Ownership Freehold
"My job is to find and attract mastery-based agents to the office, protect the culture, and make sure everyone is happy! "
4145 North Service Rd Unit: Q 2nd Floor L7L 6A3, Burlington, ON, Canada








