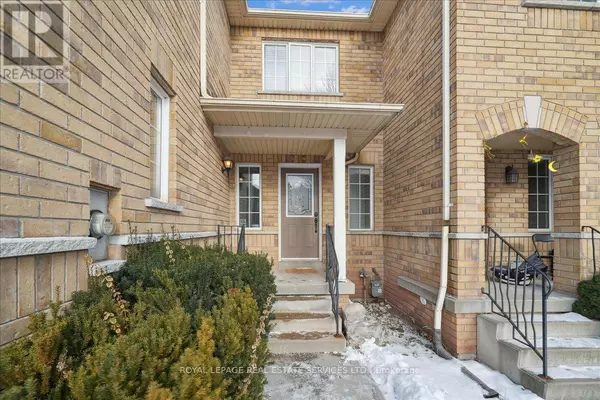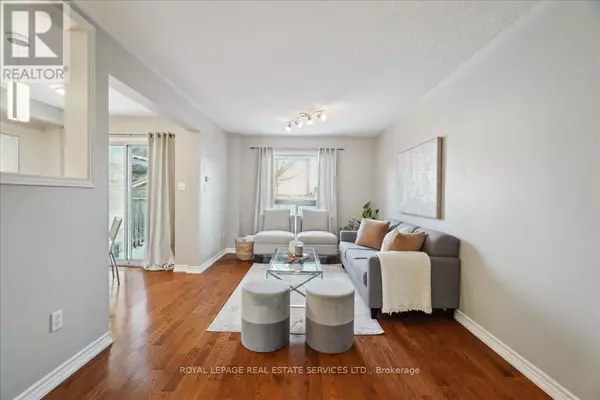3 Beds
4 Baths
1,099 SqFt
3 Beds
4 Baths
1,099 SqFt
Key Details
Property Type Townhouse
Sub Type Townhouse
Listing Status Active
Purchase Type For Sale
Square Footage 1,099 sqft
Price per Sqft $928
Subdivision 1022 - Wt West Oak Trails
MLS® Listing ID W11926409
Bedrooms 3
Half Baths 2
Originating Board Toronto Regional Real Estate Board
Property Description
Location
Province ON
Rooms
Extra Room 1 Second level 4.57 m X 3.02 m Primary Bedroom
Extra Room 2 Second level 3.38 m X 2.54 m Bedroom 2
Extra Room 3 Second level 3.07 m X 2.77 m Bedroom 3
Extra Room 4 Basement 5.69 m X 3 m Recreational, Games room
Extra Room 5 Main level 5.49 m X 3.05 m Great room
Extra Room 6 Main level 2.95 m X 2.24 m Kitchen
Interior
Heating Forced air
Cooling Central air conditioning
Flooring Hardwood, Tile, Carpeted
Exterior
Parking Features Yes
Community Features Community Centre
View Y/N No
Total Parking Spaces 3
Private Pool No
Building
Lot Description Landscaped
Story 2
Sewer Sanitary sewer
Others
Ownership Freehold
"My job is to find and attract mastery-based agents to the office, protect the culture, and make sure everyone is happy! "
4145 North Service Rd Unit: Q 2nd Floor L7L 6A3, Burlington, ON, Canada








