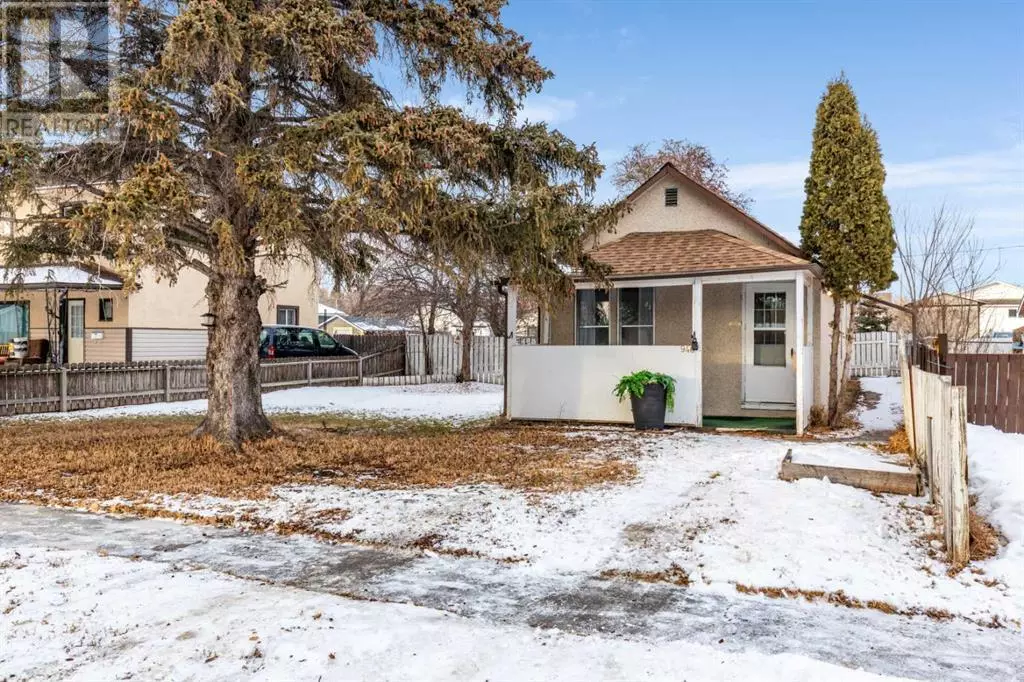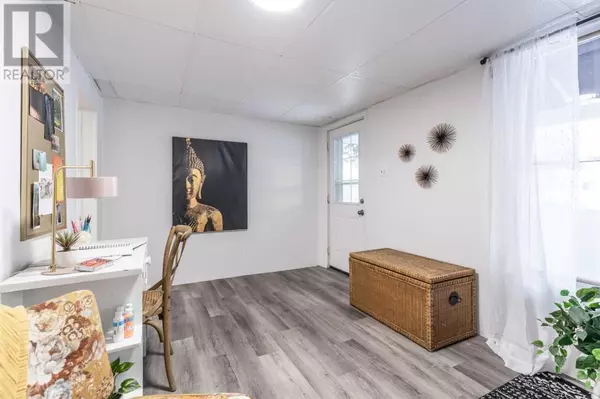1 Bed
1 Bath
868 SqFt
1 Bed
1 Bath
868 SqFt
Key Details
Property Type Single Family Home
Sub Type Freehold
Listing Status Active
Purchase Type For Sale
Square Footage 868 sqft
Price per Sqft $171
Subdivision River Flats
MLS® Listing ID A2187355
Style Bungalow
Bedrooms 1
Originating Board Medicine Hat Real Estate Board Co-op
Year Built 1906
Lot Size 7,502 Sqft
Acres 7502.0
Property Sub-Type Freehold
Property Description
Location
Province AB
Rooms
Extra Room 1 Main level 15.26 Ft x 9.19 Ft Living room
Extra Room 2 Main level 10.66 Ft x 8.66 Ft Bedroom
Extra Room 3 Main level 15.26 Ft x 12.43 Ft Living room
Extra Room 4 Main level 11.58 Ft x 8.60 Ft Kitchen
Extra Room 5 Main level 8.60 Ft x 6.43 Ft 4pc Bathroom
Extra Room 6 Main level 17.26 Ft x 7.51 Ft Other
Interior
Heating Forced air
Cooling None
Flooring Carpeted, Linoleum
Exterior
Parking Features No
Fence Fence
View Y/N No
Total Parking Spaces 4
Private Pool No
Building
Story 1
Architectural Style Bungalow
Others
Ownership Freehold
Virtual Tour https://youriguide.com/946_4th_street_medicine_hat_ab/
"My job is to find and attract mastery-based agents to the office, protect the culture, and make sure everyone is happy! "
4145 North Service Rd Unit: Q 2nd Floor L7L 6A3, Burlington, ON, Canada








