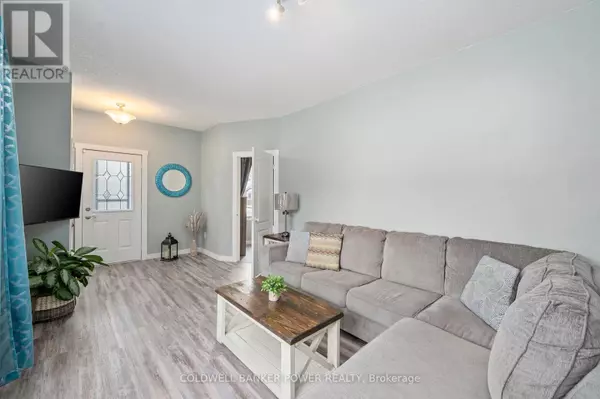2 Beds
1 Bath
699 SqFt
2 Beds
1 Bath
699 SqFt
Key Details
Property Type Single Family Home
Sub Type Freehold
Listing Status Active
Purchase Type For Sale
Square Footage 699 sqft
Price per Sqft $629
Subdivision East M
MLS® Listing ID X11926321
Style Bungalow
Bedrooms 2
Originating Board London and St. Thomas Association of REALTORS®
Property Sub-Type Freehold
Property Description
Location
Province ON
Rooms
Extra Room 1 Main level 3.1 m X 6.39 m Living room
Extra Room 2 Main level 3.55 m X 5.33 m Kitchen
Extra Room 3 Main level 5.07 m X 2.9 m Sitting room
Extra Room 4 Main level 3.48 m X 5.02 m Primary Bedroom
Extra Room 5 Main level 2.51 m X 4.47 m Bedroom
Extra Room 6 Main level 2.96 m X 2.69 m Bathroom
Interior
Heating Forced air
Cooling Central air conditioning
Exterior
Parking Features Yes
Community Features Community Centre
View Y/N No
Total Parking Spaces 5
Private Pool No
Building
Story 1
Sewer Sanitary sewer
Architectural Style Bungalow
Others
Ownership Freehold
Virtual Tour https://listings.arccreative.ca/sites/rxmxqlw/unbranded
"My job is to find and attract mastery-based agents to the office, protect the culture, and make sure everyone is happy! "
4145 North Service Rd Unit: Q 2nd Floor L7L 6A3, Burlington, ON, Canada








