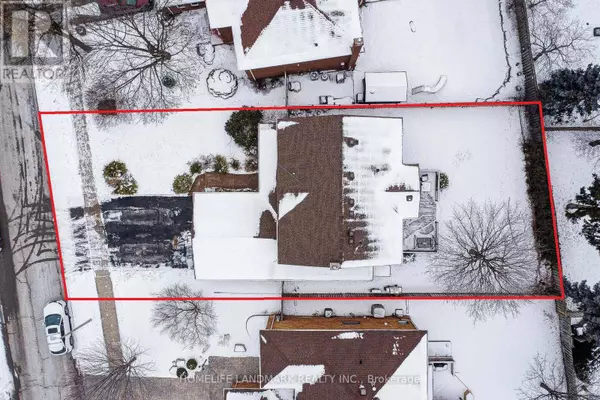5 Beds
4 Baths
1,999 SqFt
5 Beds
4 Baths
1,999 SqFt
Key Details
Property Type Single Family Home
Sub Type Freehold
Listing Status Active
Purchase Type For Sale
Square Footage 1,999 sqft
Price per Sqft $935
Subdivision Iroquois Ridge North
MLS® Listing ID W11926226
Bedrooms 5
Half Baths 1
Originating Board Toronto Regional Real Estate Board
Property Sub-Type Freehold
Property Description
Location
Province ON
Rooms
Extra Room 1 Second level 5.17 m X 3.37 m Primary Bedroom
Extra Room 2 Second level Measurements not available x 3 m Bedroom 2
Extra Room 3 Second level 3.2 m X 3 m Bedroom 3
Extra Room 4 Second level 3.4 m X 2.93 m Bedroom 4
Extra Room 5 Basement 3.84 m X 2.49 m Bedroom
Extra Room 6 Basement 8.35 m X 4.26 m Recreational, Games room
Interior
Heating Forced air
Cooling Central air conditioning
Flooring Hardwood, Laminate
Fireplaces Number 1
Exterior
Parking Features Yes
Fence Fenced yard
Community Features Community Centre
View Y/N No
Total Parking Spaces 6
Private Pool No
Building
Lot Description Landscaped
Story 2
Sewer Sanitary sewer
Others
Ownership Freehold
Virtual Tour https://tour.uniquevtour.com/vtour/424-golden-oak-dr-oakville
"My job is to find and attract mastery-based agents to the office, protect the culture, and make sure everyone is happy! "
4145 North Service Rd Unit: Q 2nd Floor L7L 6A3, Burlington, ON, Canada








