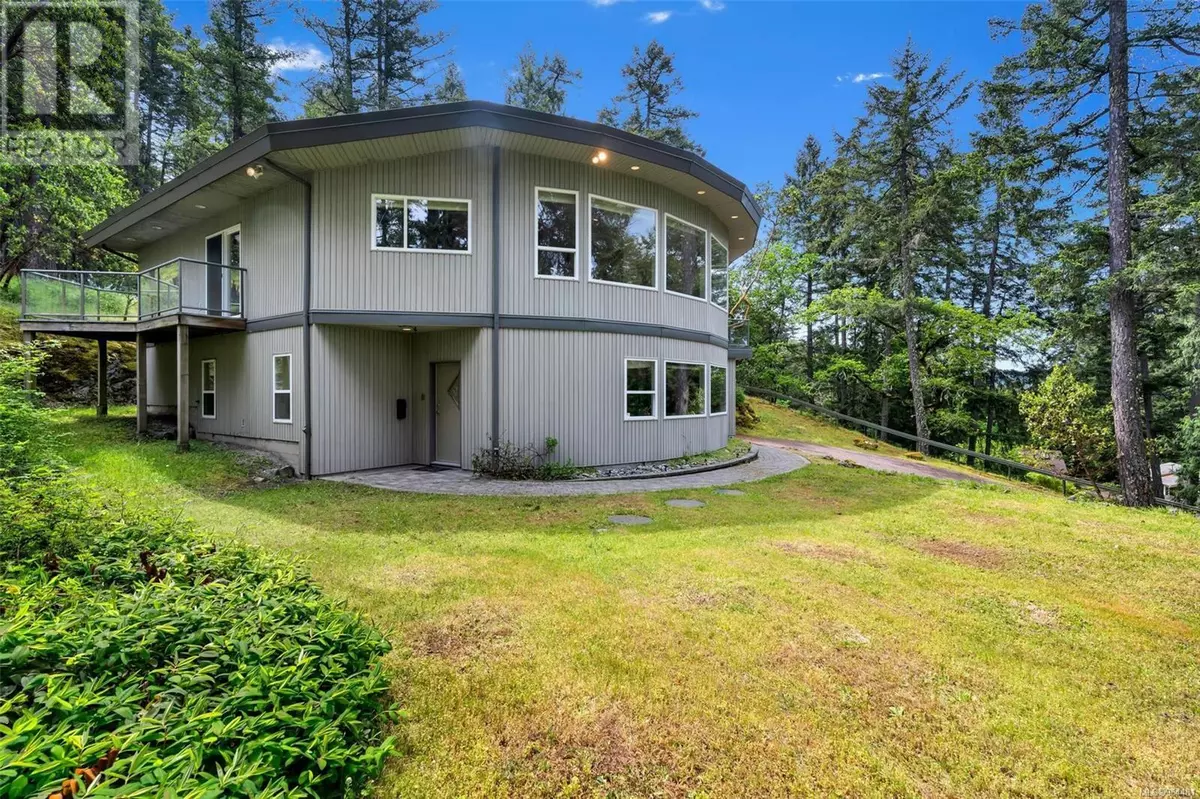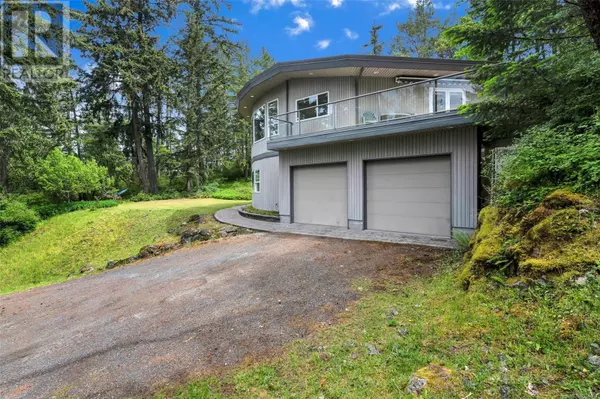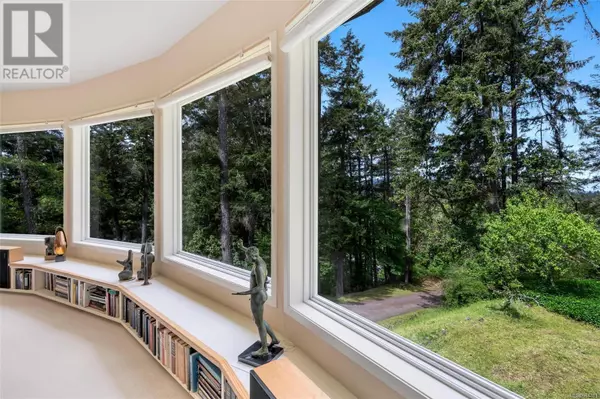3 Beds
3 Baths
4,111 SqFt
3 Beds
3 Baths
4,111 SqFt
Key Details
Property Type Single Family Home
Sub Type Freehold
Listing Status Active
Purchase Type For Sale
Square Footage 4,111 sqft
Price per Sqft $486
Subdivision West Saanich
MLS® Listing ID 984481
Bedrooms 3
Originating Board Victoria Real Estate Board
Year Built 2000
Lot Size 1.490 Acres
Acres 64904.4
Property Sub-Type Freehold
Property Description
Location
Province BC
Zoning Residential
Rooms
Extra Room 1 Lower level 11'3 x 16'6 Bedroom
Extra Room 2 Lower level 6'2 x 7'8 Other
Extra Room 3 Lower level 35'3 x 18'5 Family room
Extra Room 4 Lower level 11'2 x 14'7 Storage
Extra Room 5 Lower level 23'0 x 12'10 Bedroom
Extra Room 6 Lower level 7'10 x 12'10 Bathroom
Interior
Heating Forced air, Heat Pump
Cooling Air Conditioned
Exterior
Parking Features Yes
View Y/N No
Total Parking Spaces 2
Private Pool No
Others
Ownership Freehold
Virtual Tour https://vimeo.com/957996294
"My job is to find and attract mastery-based agents to the office, protect the culture, and make sure everyone is happy! "
4145 North Service Rd Unit: Q 2nd Floor L7L 6A3, Burlington, ON, Canada








