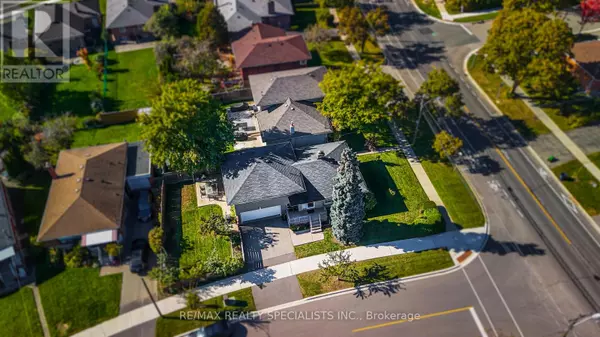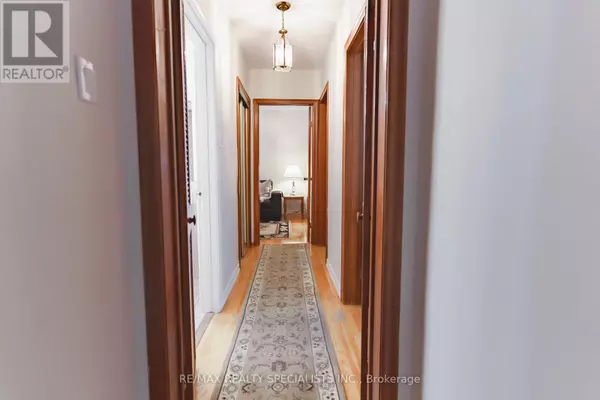4 Beds
2 Baths
4 Beds
2 Baths
OPEN HOUSE
Sat Jan 25, 2:00pm - 4:00pm
Sun Jan 26, 2:00pm - 4:00pm
Key Details
Property Type Single Family Home
Sub Type Freehold
Listing Status Active
Purchase Type For Sale
Subdivision Eringate-Centennial-West Deane
MLS® Listing ID W11926293
Bedrooms 4
Half Baths 1
Originating Board Toronto Regional Real Estate Board
Property Description
Location
Province ON
Rooms
Extra Room 1 Second level 3.9 m X 3.81 m Bedroom
Extra Room 2 Second level 3.84 m X 2.62 m Bedroom 2
Extra Room 3 Second level 2.93 m X 2.74 m Bedroom 3
Extra Room 4 Second level 1.83 m X 1.25 m Bathroom
Extra Room 5 Basement 3.5 m X 2.16 m Office
Extra Room 6 Basement 6.43 m X 3.81 m Family room
Interior
Heating Forced air
Cooling Central air conditioning
Flooring Hardwood, Tile, Laminate
Exterior
Parking Features Yes
View Y/N No
Total Parking Spaces 4
Private Pool No
Building
Sewer Sanitary sewer
Others
Ownership Freehold
"My job is to find and attract mastery-based agents to the office, protect the culture, and make sure everyone is happy! "
4145 North Service Rd Unit: Q 2nd Floor L7L 6A3, Burlington, ON, Canada








