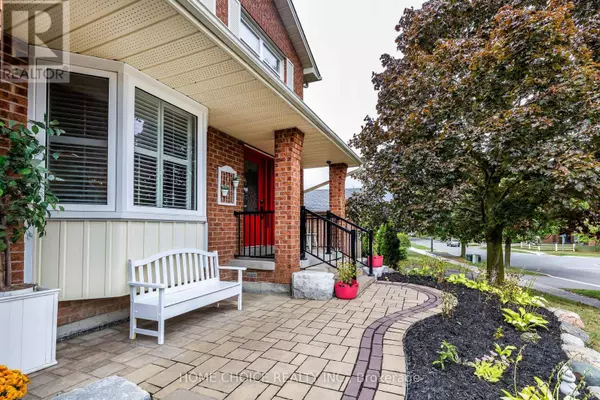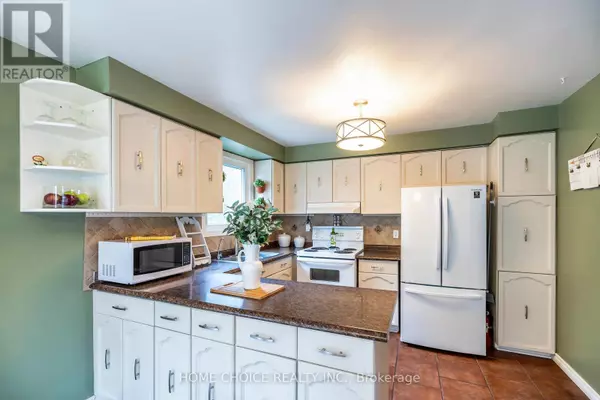3 Beds
3 Baths
1,499 SqFt
3 Beds
3 Baths
1,499 SqFt
Key Details
Property Type Single Family Home
Sub Type Freehold
Listing Status Active
Purchase Type For Sale
Square Footage 1,499 sqft
Price per Sqft $620
Subdivision Blue Grass Meadows
MLS® Listing ID E11926071
Bedrooms 3
Half Baths 1
Originating Board Toronto Regional Real Estate Board
Property Sub-Type Freehold
Property Description
Location
Province ON
Rooms
Extra Room 1 Second level 5.21 m X 3.34 m Primary Bedroom
Extra Room 2 Second level 4.78 m X 3.02 m Bedroom 2
Extra Room 3 Second level 3.51 m X 2.78 m Bedroom 3
Extra Room 4 Basement 10.61 m X 3.27 m Family room
Extra Room 5 Basement 4.35 m X 2.37 m Utility room
Extra Room 6 Main level 5.91 m X 3.32 m Kitchen
Interior
Heating Forced air
Cooling Central air conditioning
Flooring Ceramic, Hardwood, Laminate
Fireplaces Number 1
Exterior
Parking Features Yes
Fence Fenced yard
View Y/N No
Total Parking Spaces 4
Private Pool No
Building
Story 2
Sewer Sanitary sewer
Others
Ownership Freehold
"My job is to find and attract mastery-based agents to the office, protect the culture, and make sure everyone is happy! "
4145 North Service Rd Unit: Q 2nd Floor L7L 6A3, Burlington, ON, Canada








