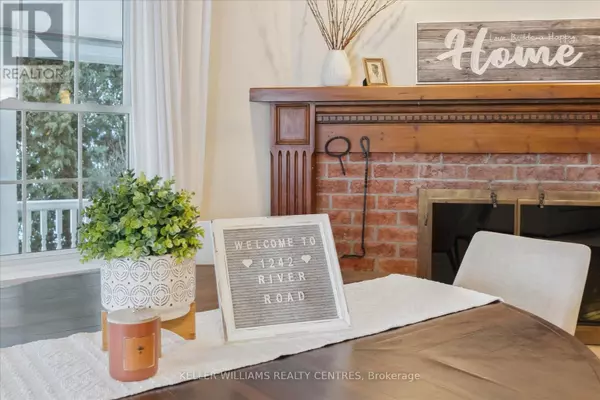3 Beds
1 Bath
3 Beds
1 Bath
OPEN HOUSE
Sat Jan 25, 2:00pm - 4:00pm
Key Details
Property Type Single Family Home
Sub Type Freehold
Listing Status Active
Purchase Type For Sale
Subdivision Rural Bradford West Gwillimbury
MLS® Listing ID N11925986
Bedrooms 3
Originating Board Toronto Regional Real Estate Board
Property Description
Location
Province ON
Rooms
Extra Room 1 Second level 7.32 m X 2.64 m Primary Bedroom
Extra Room 2 Second level 3.6 m X 3.35 m Bedroom 2
Extra Room 3 Second level 2.84 m X 2.62 m Bedroom 3
Extra Room 4 Main level 4.57 m X 4.57 m Living room
Extra Room 5 Main level 4.57 m X 2.9 m Dining room
Extra Room 6 Main level 5.8 m X 4.88 m Kitchen
Interior
Heating Forced air
Cooling Central air conditioning
Flooring Hardwood
Fireplaces Number 2
Fireplaces Type Insert, Stove
Exterior
Parking Features Yes
Community Features School Bus
View Y/N Yes
View View
Total Parking Spaces 6
Private Pool No
Building
Story 1.5
Sewer Septic System
Others
Ownership Freehold
"My job is to find and attract mastery-based agents to the office, protect the culture, and make sure everyone is happy! "
4145 North Service Rd Unit: Q 2nd Floor L7L 6A3, Burlington, ON, Canada








