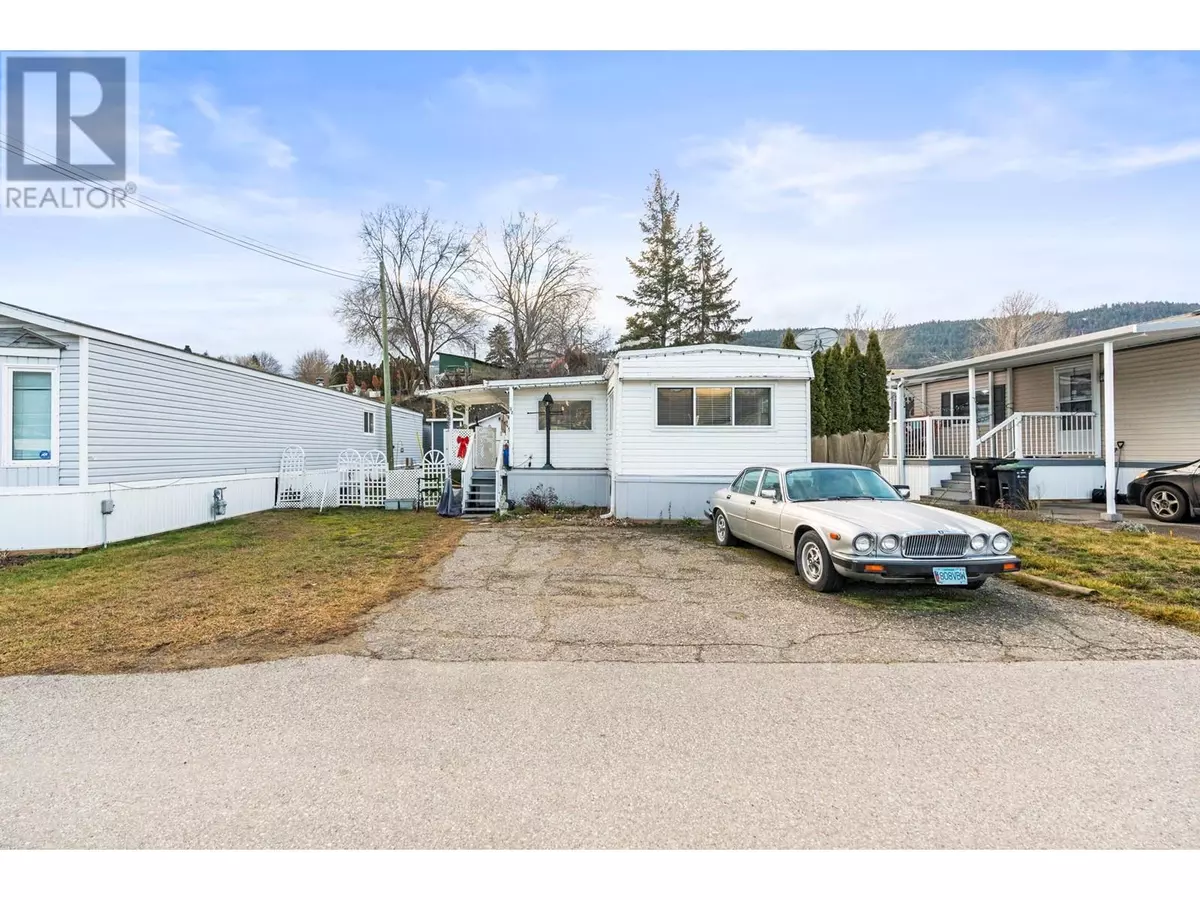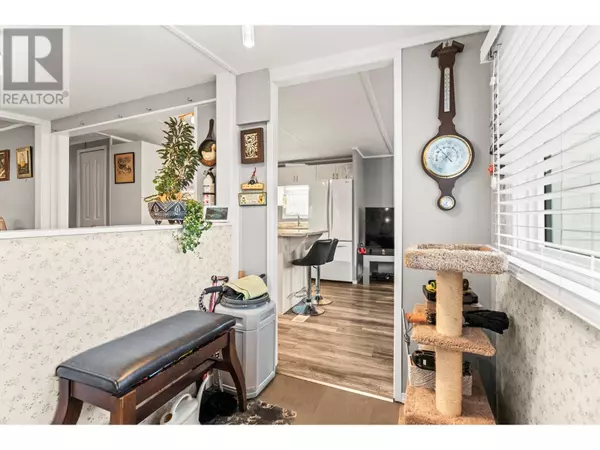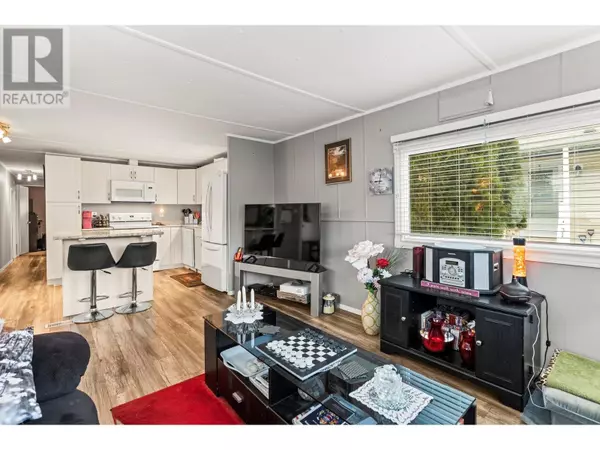2 Beds
1 Bath
876 SqFt
2 Beds
1 Bath
876 SqFt
Key Details
Property Type Single Family Home
Listing Status Active
Purchase Type For Sale
Square Footage 876 sqft
Price per Sqft $199
Subdivision Okanagan Landing
MLS® Listing ID 10331986
Bedrooms 2
Condo Fees $675/mo
Originating Board Association of Interior REALTORS®
Year Built 1969
Property Description
Location
Province BC
Zoning Unknown
Rooms
Extra Room 1 Main level 16'7'' x 7'9'' Dining room
Extra Room 2 Main level 13'4'' x 7'9'' Primary Bedroom
Extra Room 3 Main level 9'0'' x 11'5'' Bedroom
Extra Room 4 Main level 6'5'' x 8'7'' Full bathroom
Extra Room 5 Main level 7'8'' x 8'7'' Laundry room
Extra Room 6 Main level 9'7'' x 11'5'' Kitchen
Interior
Heating Forced air, See remarks
Cooling Central air conditioning
Flooring Laminate
Exterior
Parking Features No
Fence Fence
Community Features Adult Oriented, Pets Allowed With Restrictions, Rentals Not Allowed, Seniors Oriented
View Y/N Yes
View Unknown, Mountain view, Valley view, View (panoramic)
Roof Type Unknown
Total Parking Spaces 2
Private Pool No
Building
Lot Description Landscaped, Level
Story 1
Sewer Municipal sewage system
"My job is to find and attract mastery-based agents to the office, protect the culture, and make sure everyone is happy! "
4145 North Service Rd Unit: Q 2nd Floor L7L 6A3, Burlington, ON, Canada








