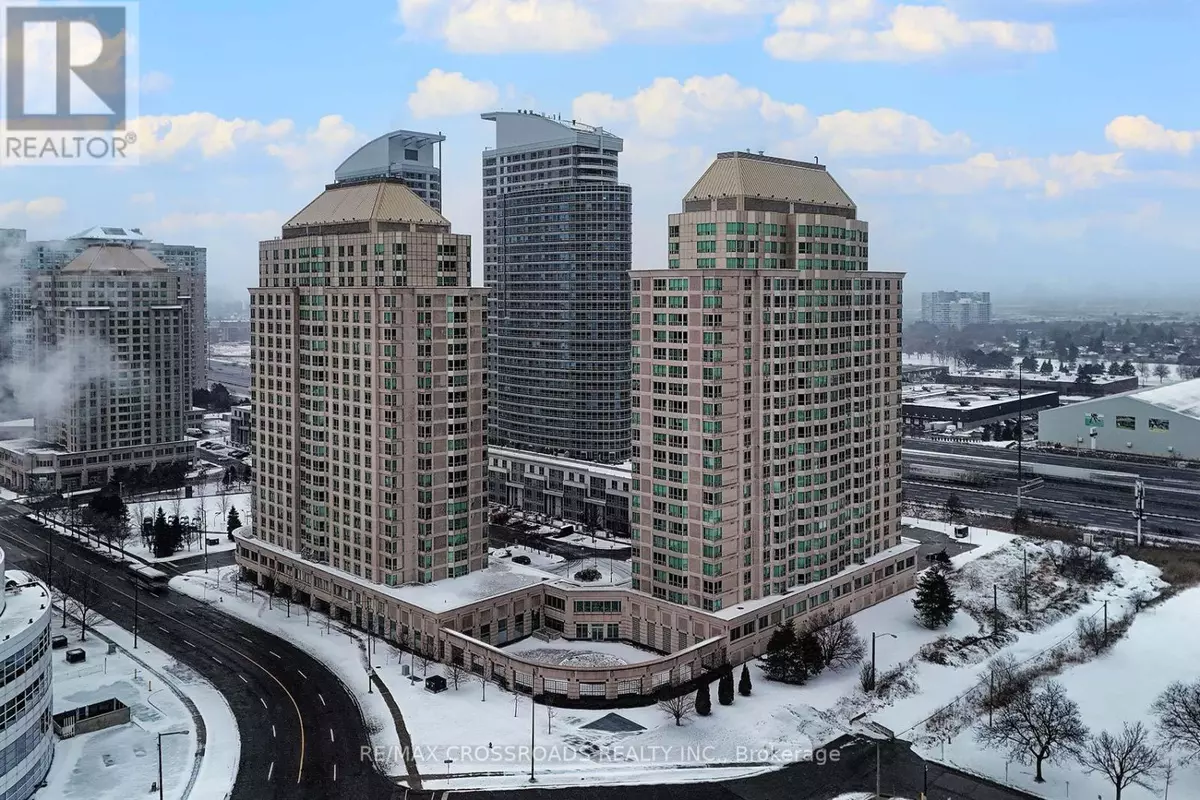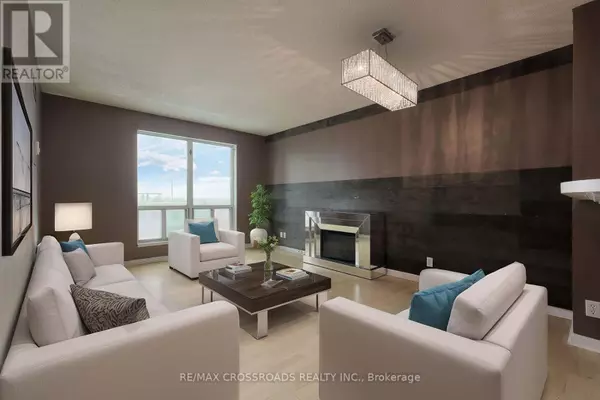2 Beds
2 Baths
799 SqFt
2 Beds
2 Baths
799 SqFt
Key Details
Property Type Condo
Sub Type Condominium/Strata
Listing Status Active
Purchase Type For Sale
Square Footage 799 sqft
Price per Sqft $619
Subdivision Woburn
MLS® Listing ID E11925464
Bedrooms 2
Condo Fees $780/mo
Originating Board Toronto Regional Real Estate Board
Property Sub-Type Condominium/Strata
Property Description
Location
Province ON
Rooms
Extra Room 1 Flat 4.9 m X 3.53 m Living room
Extra Room 2 Flat 4.9 m X 3.53 m Dining room
Extra Room 3 Flat 2.44 m X 2.37 m Kitchen
Extra Room 4 Flat 4.57 m X 3.03 m Bedroom
Extra Room 5 Flat 3.45 m X 2.74 m Bedroom
Interior
Heating Forced air
Flooring Laminate, Ceramic
Exterior
Parking Features Yes
Community Features Pet Restrictions
View Y/N No
Total Parking Spaces 1
Private Pool No
Others
Ownership Condominium/Strata
Virtual Tour https://gta360.com/20250111/index-mls
"My job is to find and attract mastery-based agents to the office, protect the culture, and make sure everyone is happy! "
4145 North Service Rd Unit: Q 2nd Floor L7L 6A3, Burlington, ON, Canada








