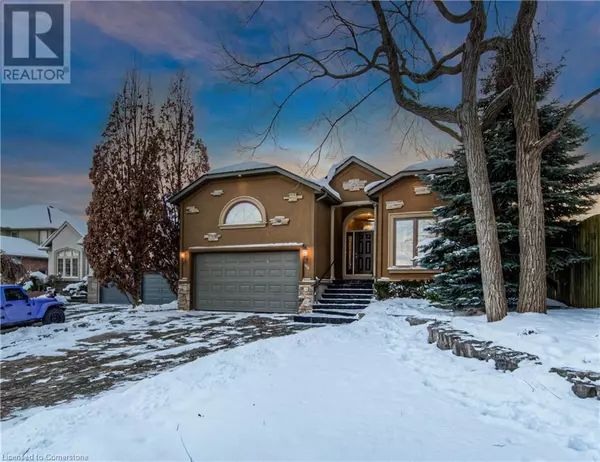4 Beds
3 Baths
1,655 SqFt
4 Beds
3 Baths
1,655 SqFt
Key Details
Property Type Single Family Home
Sub Type Freehold
Listing Status Active
Purchase Type For Sale
Square Footage 1,655 sqft
Price per Sqft $574
Subdivision 224 - Heritage Park/Rosemount
MLS® Listing ID 40685984
Style Bungalow
Bedrooms 4
Originating Board Cornerstone - Waterloo Region
Year Built 2005
Property Description
Location
Province ON
Rooms
Extra Room 1 Basement Measurements not available 4pc Bathroom
Extra Room 2 Basement 21'4'' x 11'7'' Bedroom
Extra Room 3 Basement 12'11'' x 16'7'' Bedroom
Extra Room 4 Basement 24'9'' x 27'9'' Recreation room
Extra Room 5 Lower level 19'2'' x 30'6'' Storage
Extra Room 6 Lower level 12'6'' x 9'0'' Cold room
Interior
Heating Forced air,
Cooling Central air conditioning
Fireplaces Number 1
Exterior
Parking Features Yes
View Y/N No
Total Parking Spaces 6
Private Pool No
Building
Story 1
Sewer Municipal sewage system
Architectural Style Bungalow
Others
Ownership Freehold
"My job is to find and attract mastery-based agents to the office, protect the culture, and make sure everyone is happy! "
4145 North Service Rd Unit: Q 2nd Floor L7L 6A3, Burlington, ON, Canada








